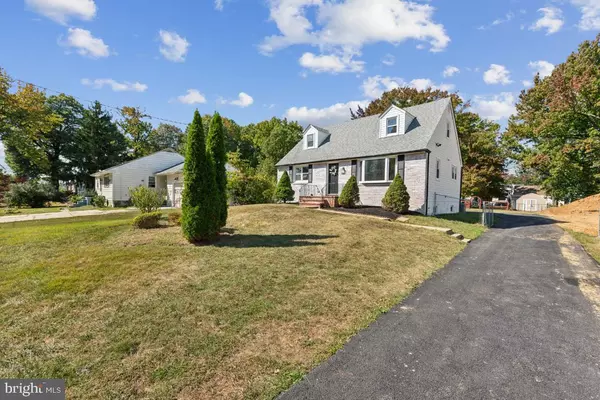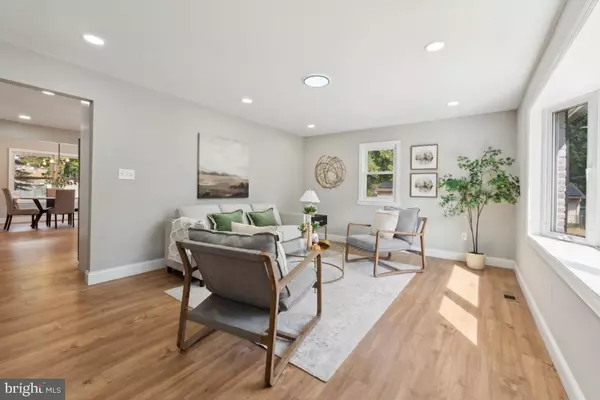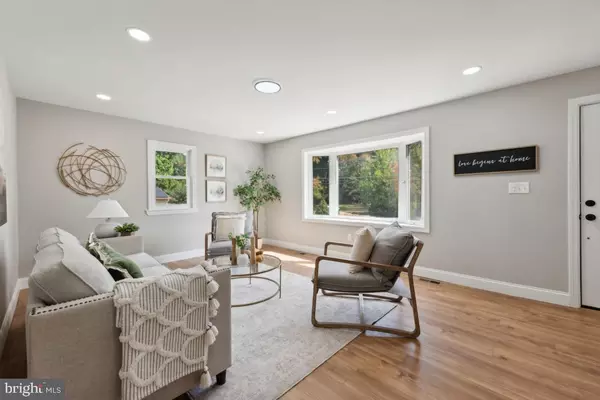$480,000
$450,000
6.7%For more information regarding the value of a property, please contact us for a free consultation.
642 3RD AVE Cherry Hill, NJ 08002
4 Beds
2 Baths
1,634 SqFt
Key Details
Sold Price $480,000
Property Type Single Family Home
Sub Type Detached
Listing Status Sold
Purchase Type For Sale
Square Footage 1,634 sqft
Price per Sqft $293
Subdivision None Available
MLS Listing ID NJCD2077614
Sold Date 11/22/24
Style Cape Cod
Bedrooms 4
Full Baths 2
HOA Y/N N
Abv Grd Liv Area 1,634
Originating Board BRIGHT
Year Built 1955
Annual Tax Amount $7,575
Tax Year 2023
Lot Size 0.313 Acres
Acres 0.31
Property Description
**Charming 4-Bedroom Home in Cherry Hill Township**
Welcome to this beautifully remodeled 4-bedroom, 2-bathroom home located in the heart of Cherry Hill Township. This home is a perfect blend of modern updates and functional design, featuring beautiful LED recessed lighting throughout.
The stunning kitchen is a chef's dream, featuring brand new cabinetry with soft-close doors and drawers, solid surface countertops, a large island with a built-in microwave, gas cooking, and ample space for hosting large gatherings. Whether you're cooking a gourmet meal or entertaining guests, this kitchen has everything you need.
The well-designed floor plan offers two spacious bedrooms and one full bathroom on the main level, with two additional bedrooms and a full bathroom on the upper level, providing privacy and comfort for everyone in the household.
An oversized two-car garage with a side entry offers convenience and direct access to the partially finished, expansive basement—perfect for storage or additional living space. The property also features an outdoor storage shed for even more storage options.
Situated in an unbeatable location, you'll be just moments away from the incredible shopping and dining at the Cherry Hill Garden State Park shopping district. Don't miss out on this amazing home in a prime location!
Location
State NJ
County Camden
Area Cherry Hill Twp (20409)
Zoning RES
Rooms
Other Rooms Living Room, Dining Room, Primary Bedroom, Bedroom 2, Bedroom 3, Bedroom 4, Kitchen, Basement, Full Bath
Basement Full, Garage Access, Improved
Main Level Bedrooms 2
Interior
Interior Features Floor Plan - Open, Kitchen - Eat-In, Kitchen - Gourmet, Recessed Lighting, Upgraded Countertops
Hot Water Natural Gas
Heating Forced Air
Cooling Central A/C
Flooring Luxury Vinyl Plank
Equipment Refrigerator, Oven/Range - Gas, Dishwasher, Built-In Microwave
Furnishings No
Window Features Bay/Bow
Appliance Refrigerator, Oven/Range - Gas, Dishwasher, Built-In Microwave
Heat Source Natural Gas
Laundry Basement
Exterior
Garage Garage - Side Entry, Inside Access, Additional Storage Area
Garage Spaces 6.0
Water Access N
Roof Type Pitched,Shingle
Accessibility None
Attached Garage 2
Total Parking Spaces 6
Garage Y
Building
Lot Description Front Yard, Rear Yard, SideYard(s)
Story 1.5
Foundation Brick/Mortar
Sewer Public Sewer
Water Public
Architectural Style Cape Cod
Level or Stories 1.5
Additional Building Above Grade, Below Grade
New Construction N
Schools
School District Cherry Hill Township Public Schools
Others
Senior Community No
Tax ID 09-00057 01-00034
Ownership Fee Simple
SqFt Source Estimated
Acceptable Financing Conventional, FHA, VA, Cash
Listing Terms Conventional, FHA, VA, Cash
Financing Conventional,FHA,VA,Cash
Special Listing Condition Standard
Read Less
Want to know what your home might be worth? Contact us for a FREE valuation!

Our team is ready to help you sell your home for the highest possible price ASAP

Bought with Patricia Hogan • Keller Williams Premier






