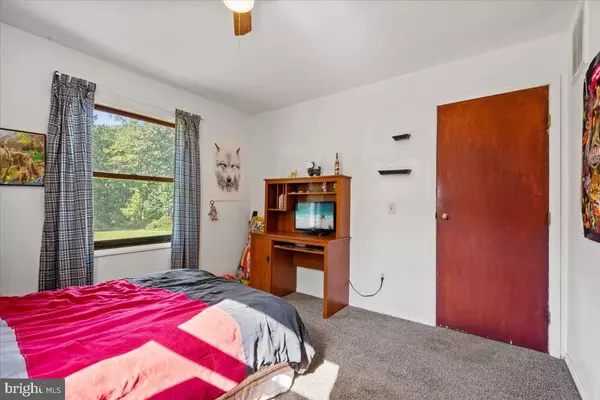$303,000
$303,000
For more information regarding the value of a property, please contact us for a free consultation.
4142 GOV ALMOND RD Locust Grove, VA 22508
3 Beds
1 Bath
1,304 SqFt
Key Details
Sold Price $303,000
Property Type Single Family Home
Sub Type Detached
Listing Status Sold
Purchase Type For Sale
Square Footage 1,304 sqft
Price per Sqft $232
Subdivision Burnt Mill Estates
MLS Listing ID VAOR2008052
Sold Date 11/12/24
Style Ranch/Rambler
Bedrooms 3
Full Baths 1
HOA Y/N N
Abv Grd Liv Area 1,304
Originating Board BRIGHT
Year Built 1970
Annual Tax Amount $1,260
Tax Year 2022
Lot Size 5.014 Acres
Acres 5.01
Property Description
This charming home sits on over 5 acres of land, offering plenty of space for outdoor adventures.
The front yard boasts a mature weeping cherry tree, perfect for creating a magical outdoor space.
Step inside to a bright kitchen with new floors and a modern backsplash. It features tons of cabinet space and a stainless-steel fridge that’s less than 2 years old. The new dishwasher, installed in 2021, makes clean-up a breeze!
The family room flows seamlessly into the kitchen, creating a warm and inviting area for family gatherings.
The living room has been converted into a cozy master bedroom, filled with natural light for a peaceful retreat. It also includes a sliding glass door that leads to a spacious back deck with a pool and horseshoe pits, perfect for summer fun. The large, level backyard is ideal for playing and entertaining, and it backs up to mature trees for added privacy.
A convenient bathroom connects to the family room
The roof was replaced in 2020, ensuring safety and peace of mind.
The seller has a 2-10 home warranty in place, and the buyer will have the option to purchase it for added assurance.
This enchanting home is ready for you to create lasting memories! If you’re looking for a place filled with charm and space to grow, come see before its gone-Your dream home awaits!
Location
State VA
County Orange
Zoning A
Rooms
Main Level Bedrooms 3
Interior
Interior Features Combination Kitchen/Dining
Hot Water Electric
Heating Heat Pump(s)
Cooling Central A/C
Equipment Dryer - Electric, Oven/Range - Gas, Refrigerator, Washer, Water Heater, Dishwasher
Furnishings No
Fireplace N
Appliance Dryer - Electric, Oven/Range - Gas, Refrigerator, Washer, Water Heater, Dishwasher
Heat Source Natural Gas
Exterior
Pool Above Ground
Water Access N
View Trees/Woods
Accessibility None
Garage N
Building
Lot Description Backs to Trees, Cleared, Front Yard, Level, Partly Wooded, Open, Private, Rear Yard, Secluded, SideYard(s), Trees/Wooded
Story 1
Foundation Block
Sewer Gravity Sept Fld
Water Well
Architectural Style Ranch/Rambler
Level or Stories 1
Additional Building Above Grade, Below Grade
New Construction N
Schools
High Schools Orange Co.
School District Orange County Public Schools
Others
Senior Community No
Tax ID 01100040000060
Ownership Fee Simple
SqFt Source Assessor
Horse Property N
Special Listing Condition Standard
Read Less
Want to know what your home might be worth? Contact us for a FREE valuation!

Our team is ready to help you sell your home for the highest possible price ASAP

Bought with Kevin M Breen • Coldwell Banker Elite






