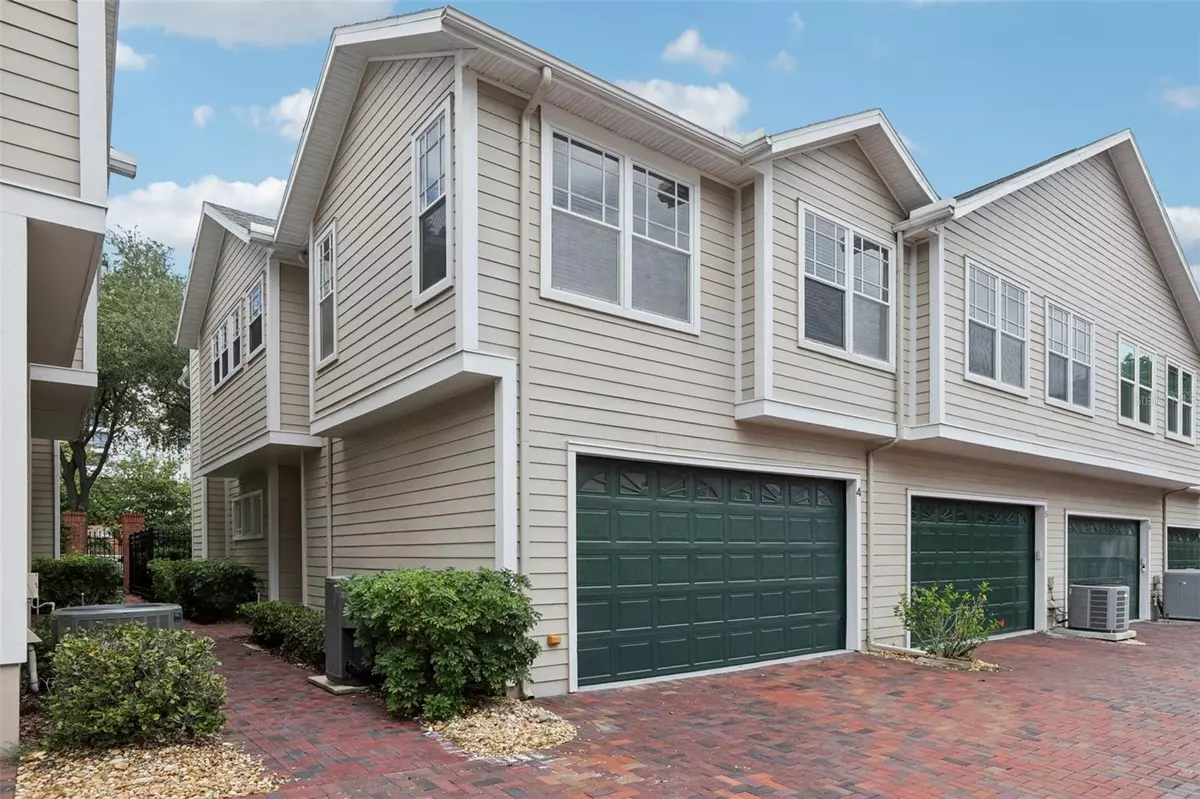$990,000
$995,000
0.5%For more information regarding the value of a property, please contact us for a free consultation.
350 2ND ST N #4 St Petersburg, FL 33701
3 Beds
3 Baths
1,725 SqFt
Key Details
Sold Price $990,000
Property Type Townhouse
Sub Type Townhouse
Listing Status Sold
Purchase Type For Sale
Square Footage 1,725 sqft
Price per Sqft $573
Subdivision Huntington Twnhms The
MLS Listing ID T3536167
Sold Date 07/26/24
Bedrooms 3
Full Baths 2
Half Baths 1
HOA Fees $460/mo
HOA Y/N Yes
Originating Board Stellar MLS
Year Built 1998
Annual Tax Amount $2,992
Lot Size 1,742 Sqft
Acres 0.04
Property Description
Motivated seller, bring all offers!! Discover the perfect blend of urban excitement and suburban comfort at The Huntington Townhomes in the heart of downtown St. Petersburg. Nestled within a lovely gated community, this exceptional two-story end unit boasts a terrific layout and a delightful brick patio area. Recently remodeled kitchen and baths with features such as a built in wine fridge, spacious pantry and bar seating, highlight the meticulous care given to this home. Open the French doors and enjoy your fenced-in outdoor patio with mature foliage offering true privacy. This pet-friendly patio has been outfitted with an artificial turf pet-relief area for your (and your dog's) convenience.
Upstairs, a sprawling primary suite awaits, complemented by two additional bedrooms perfect for guests or a home office. The second-floor laundry closet makes doing laundry a breeze. Convenience is key with a generous two-car garage and a pedestrian gate for easy access from 4th Avenue, where ample street parking awaits. Residents can enjoy community amenities including a swimming pool and outdoor grilling area just seconds away.
Location is paramount here, with Beach Drive, dining, shops, galleries, museums, and parks all within a short distance. Easy access to the Downtown Looper Trolley and SunRunner rapid transit enhances connectivity to nearby beaches and beyond. Whether strolling to local attractions or relaxing at home, The Huntington Townhomes offer a lifestyle of urban ease and community charm. Schedule your visit today and envision yourself living in the heart of downtown St. Pete!
Location
State FL
County Pinellas
Community Huntington Twnhms The
Zoning DC-2
Direction N
Interior
Interior Features Ceiling Fans(s), Eat-in Kitchen, PrimaryBedroom Upstairs, Split Bedroom, Stone Counters, Thermostat, Walk-In Closet(s), Window Treatments
Heating Central, Electric
Cooling Central Air
Flooring Carpet, Tile, Wood
Fireplaces Type Electric, Living Room
Furnishings Unfurnished
Fireplace true
Appliance Dishwasher, Disposal, Dryer, Electric Water Heater, Exhaust Fan, Microwave, Range, Refrigerator, Washer
Laundry Laundry Closet, Upper Level
Exterior
Exterior Feature Courtyard, French Doors, Irrigation System, Rain Gutters
Parking Features Driveway, Garage Door Opener, Garage Faces Rear, Ground Level
Garage Spaces 2.0
Fence Other
Community Features Association Recreation - Owned, Community Mailbox, Deed Restrictions, Pool
Utilities Available Cable Connected, Electricity Connected, Public, Sewer Connected, Underground Utilities, Water Connected
Amenities Available Cable TV, Fence Restrictions, Gated, Maintenance, Pool, Vehicle Restrictions
View City
Roof Type Shingle
Porch Other, Patio
Attached Garage true
Garage true
Private Pool No
Building
Lot Description City Limits, Landscaped, Near Public Transit, Sidewalk, Paved
Story 2
Entry Level Two
Foundation Slab
Lot Size Range 0 to less than 1/4
Sewer Public Sewer
Water Public
Architectural Style Other
Structure Type Block,HardiPlank Type,Wood Frame
New Construction false
Others
Pets Allowed Yes
HOA Fee Include Cable TV,Common Area Taxes,Pool,Escrow Reserves Fund,Insurance,Maintenance Grounds,Private Road,Recreational Facilities,Sewer,Trash,Water
Senior Community No
Ownership Fee Simple
Monthly Total Fees $460
Acceptable Financing Cash, Conventional, FHA, VA Loan
Membership Fee Required Required
Listing Terms Cash, Conventional, FHA, VA Loan
Special Listing Condition None
Read Less
Want to know what your home might be worth? Contact us for a FREE valuation!

Our team is ready to help you sell your home for the highest possible price ASAP

© 2025 My Florida Regional MLS DBA Stellar MLS. All Rights Reserved.
Bought with REAL BROKER, LLC





