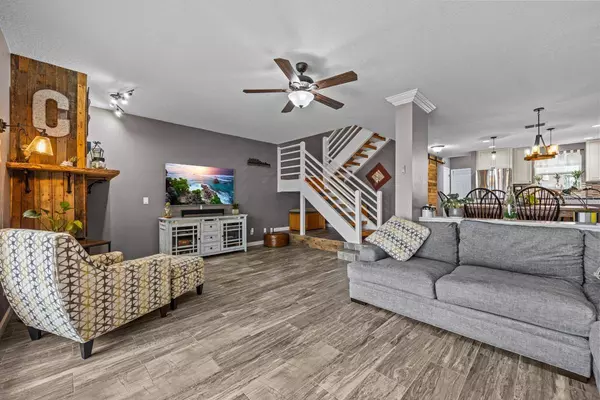$420,000
$429,900
2.3%For more information regarding the value of a property, please contact us for a free consultation.
805 CHESTNUT ST Clermont, FL 34711
3 Beds
3 Baths
1,610 SqFt
Key Details
Sold Price $420,000
Property Type Townhouse
Sub Type Townhouse
Listing Status Sold
Purchase Type For Sale
Square Footage 1,610 sqft
Price per Sqft $260
Subdivision Clermont Marina Cove Sub
MLS Listing ID O6196035
Sold Date 05/11/24
Bedrooms 3
Full Baths 2
Half Baths 1
HOA Fees $250/mo
HOA Y/N Yes
Originating Board Stellar MLS
Year Built 1991
Annual Tax Amount $2,023
Lot Size 4,356 Sqft
Acres 0.1
Property Description
Waterfront, chain of lakes, a boat slip, oh my! Check out this three bedroom, two bathroom, two car garage townhome just a stone’s throws from historic downtown Clermont and nestled on Lake Winona for easy ‘lake life’ living! As you step inside, you’re welcomed by an open and inviting space with direct lake views framed by French doors. Perfect for entertaining, the living area flows right into a dining space and into the kitchen that’s decked out with stainless steel appliances, granite countertops, and wood cabinets that give off that 'this is home' feeling. Nearby you’ve got a laundry room and a convenient half bath to round out the first floor. An airy stairway with clerestory windows leads you to the second floor with a retreat-like atmosphere. The primary haven is sure to impress with a private enclosed balcony with uninterrupted lake views, complete with cathedral ceilings, a walk-in closet, and an ensuite with a dual sink marble vanity and a sleek frameless glass shower. The other two bedrooms are just as inviting, with plenty of space and those same lofty ceilings. Out back, it's all about the ‘lake life’. The yard leads down to a private dock, where your boat's got its own spot with the slip (+boat lift, sold separately), and the Clermont Chain of Lakes is your playground. Whether you're into sunrise paddles or sunset cruises, this home is a rare find for anyone who's dreaming of the laid-back lake vibe with all the perks of city life within easy reach. Come see for yourself and schedule your private showing today!
Location
State FL
County Lake
Community Clermont Marina Cove Sub
Zoning R-2
Interior
Interior Features Ceiling Fans(s), High Ceilings, Kitchen/Family Room Combo, Living Room/Dining Room Combo, Open Floorplan, PrimaryBedroom Upstairs, Solid Surface Counters, Solid Wood Cabinets, Stone Counters, Thermostat, Walk-In Closet(s)
Heating Central, Electric
Cooling Central Air
Flooring Tile, Wood
Fireplaces Type Living Room
Furnishings Unfurnished
Fireplace true
Appliance Dishwasher, Disposal, Dryer, Microwave, Range, Refrigerator, Washer
Laundry Electric Dryer Hookup, Inside, Laundry Room, Washer Hookup
Exterior
Exterior Feature French Doors, Lighting, Rain Gutters
Garage Driveway, Garage Door Opener, Ground Level
Garage Spaces 2.0
Community Features Community Mailbox, Deed Restrictions, Irrigation-Reclaimed Water
Utilities Available BB/HS Internet Available, Cable Available, Electricity Connected, Phone Available, Public, Sewer Connected, Water Connected
Waterfront true
Waterfront Description Lake
View Y/N 1
Water Access 1
Water Access Desc Lake - Chain of Lakes
View Water
Roof Type Shingle
Porch Covered, Enclosed, Rear Porch, Screened
Attached Garage true
Garage true
Private Pool No
Building
Lot Description Paved
Entry Level Two
Foundation Slab
Lot Size Range 0 to less than 1/4
Sewer Public Sewer
Water Public
Structure Type Block,Stucco
New Construction false
Schools
Elementary Schools Cypress Ridge Elem
High Schools South Lake High
Others
Pets Allowed Number Limit, Yes
HOA Fee Include Common Area Taxes,Maintenance Grounds,Pest Control
Senior Community No
Ownership Fee Simple
Monthly Total Fees $250
Acceptable Financing Cash, Conventional, FHA, VA Loan
Membership Fee Required Required
Listing Terms Cash, Conventional, FHA, VA Loan
Num of Pet 2
Special Listing Condition None
Read Less
Want to know what your home might be worth? Contact us for a FREE valuation!

Our team is ready to help you sell your home for the highest possible price ASAP

© 2024 My Florida Regional MLS DBA Stellar MLS. All Rights Reserved.
Bought with ARELLANO REALTY & INVESTMENTS






