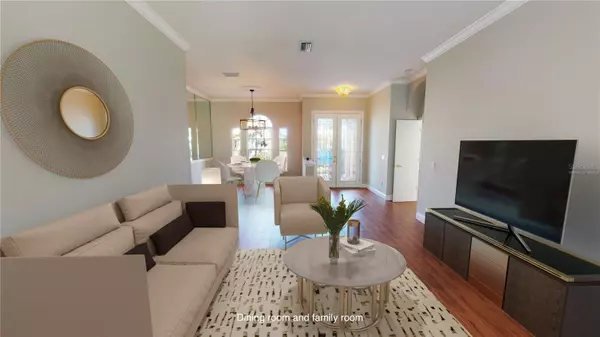$718,000
$749,900
4.3%For more information regarding the value of a property, please contact us for a free consultation.
7341 FEATHERSTONE BLVD Sarasota, FL 34238
4 Beds
3 Baths
3,035 SqFt
Key Details
Sold Price $718,000
Property Type Single Family Home
Sub Type Single Family Residence
Listing Status Sold
Purchase Type For Sale
Square Footage 3,035 sqft
Price per Sqft $236
Subdivision Stonebridge
MLS Listing ID C7481754
Sold Date 05/01/24
Bedrooms 4
Full Baths 3
HOA Fees $120/qua
HOA Y/N Yes
Originating Board Stellar MLS
Year Built 2001
Annual Tax Amount $6,444
Lot Size 10,454 Sqft
Acres 0.24
Property Description
One or more photo(s) has been virtually staged. SUBSTANTIAL PRICE REDUCTION!! Live in one of Sarasota's most desirable Palmer Ranch neighborhoods, but with a low HOA!! This spacious 4 bedroom, 3 bath home has an upstairs bonus room with plenty of space for entertaining your family and guests. You'll find stainless steel appliances, granite counters, and pendant lighting above the large island in the kitchen. A breakfast nook and formal dining areas allow space to enjoy family meals. The owner's suite has double doors, walk-in closet, and ensuite bathroom with dual vanities, walk-in shower and soaker tub. The 3 additional bedrooms are off the family room and offers closets and bathrooms nearby. The upstairs bonus room can be tailored to your preferences, great for a home theater room, game room or play area.
With volume ceilings, crown molding, granite counters, and wood-look tile flooring, this open floor plan has large sliders leading to your Large covered lanai and overlooking a private, spacious backyard with mature landscaping. The freshly painted 3 car garage has room for your vehicles AND extra storage AND located on a quiet cul-de-sac! Stonebridge community has a community pool just down the street and is close to the 12-mile Legacy Trail, shopping mall, YMCA, I75, Siesta Key Beach and so much more.
Location
State FL
County Sarasota
Community Stonebridge
Zoning RSF2
Interior
Interior Features Ceiling Fans(s), Crown Molding, Kitchen/Family Room Combo, Open Floorplan, Primary Bedroom Main Floor, Split Bedroom, Stone Counters, Thermostat, Vaulted Ceiling(s), Walk-In Closet(s), Window Treatments
Heating Central, Electric
Cooling Central Air
Flooring Carpet, Tile
Furnishings Unfurnished
Fireplace false
Appliance Dishwasher, Disposal, Dryer, Microwave, Range, Refrigerator, Washer
Exterior
Exterior Feature Rain Gutters
Garage Oversized
Garage Spaces 3.0
Community Features Pool
Utilities Available Cable Connected, Electricity Connected, Public, Sewer Connected, Water Connected
Waterfront false
View Trees/Woods
Roof Type Tile
Attached Garage true
Garage true
Private Pool No
Building
Lot Description Cul-De-Sac
Story 2
Entry Level Two
Foundation Slab
Lot Size Range 0 to less than 1/4
Sewer Public Sewer
Water Public
Structure Type Stucco
New Construction false
Others
Pets Allowed Cats OK, Dogs OK, Yes
Senior Community No
Ownership Fee Simple
Monthly Total Fees $120
Acceptable Financing Cash, Conventional, FHA, VA Loan
Membership Fee Required Required
Listing Terms Cash, Conventional, FHA, VA Loan
Special Listing Condition None
Read Less
Want to know what your home might be worth? Contact us for a FREE valuation!

Our team is ready to help you sell your home for the highest possible price ASAP

© 2024 My Florida Regional MLS DBA Stellar MLS. All Rights Reserved.
Bought with REAL BROKER, LLC






