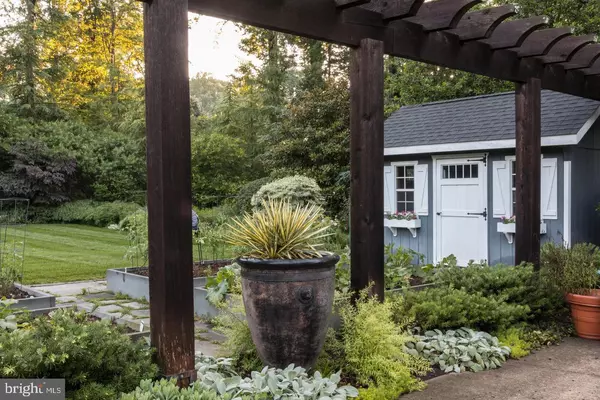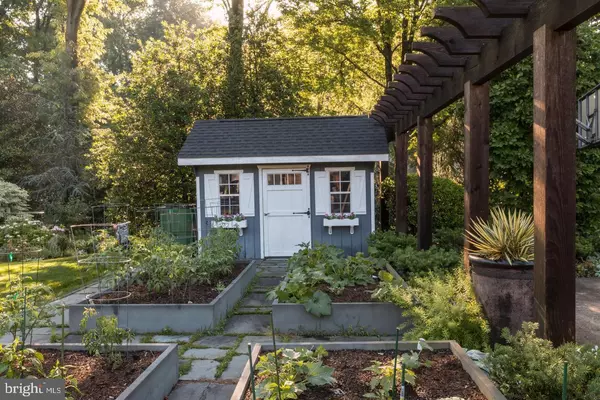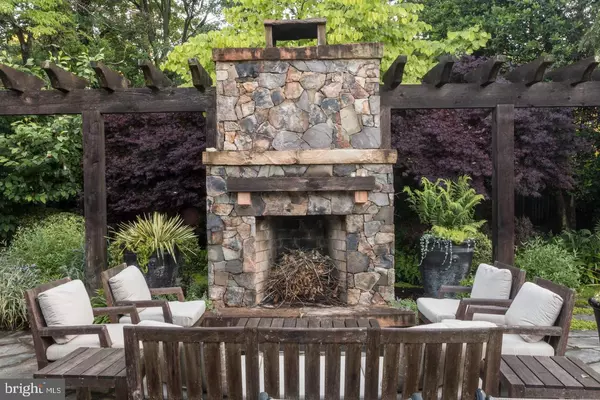$1,995,000
$1,995,000
For more information regarding the value of a property, please contact us for a free consultation.
6618 VAN WINKLE DR Falls Church, VA 22044
5 Beds
8 Baths
7,704 SqFt
Key Details
Sold Price $1,995,000
Property Type Single Family Home
Sub Type Detached
Listing Status Sold
Purchase Type For Sale
Square Footage 7,704 sqft
Price per Sqft $258
Subdivision Rich E Land
MLS Listing ID VAFX2161346
Sold Date 03/06/24
Style Ranch/Rambler,Dwelling w/Separate Living Area
Bedrooms 5
Full Baths 6
Half Baths 2
HOA Y/N N
Abv Grd Liv Area 7,704
Originating Board BRIGHT
Year Built 1978
Annual Tax Amount $21,213
Tax Year 2023
Lot Size 0.992 Acres
Acres 0.99
Property Description
This is it! One of a kind custom built grand, expansive rambler with 14' ceilings. Must see! Once owned (built) by the Koons (Ford) family as a family compound - it has been thoughtfully renovated and updated, throughout. Three separate wings to this house all on one level. This home has everything you could want - billiards room, media room, large study with expansive view of natural setting, music/play/sitting room, family room with large fireplace and built-ins, living room, large dining room with big bay window, eat in kitchen with high end appliances 2 sinks and beverage fridge. Plus additional wing with auxiliary kitchen, bed and bath with separate entrance. Five bedrooms and six full bathrooms plus 2 powder rooms - bedrooms have en- suite and large custom designed closets. Primary bath features 2 separate vanity spaces, extra large shower/steam room, separate bidet/toilet room stand alone bath. Gorgeous finishes throughout. What more do you want - all bedrooms are en suite, large closets with organizers, hardwoods throughout most of house, large picture windows let the gorgeous natural view inside. Sunny house even in the center!
All this on lovely, lushly landscaped acre lot on the best street in Falls Church! Recently added stone patio with handsome stone fireplace with mantel. Raised beds for gardening already in place and ready for your plants, adorable garden shed. There is a small basement for utilities and storage with side entrance. Great spot for exercise equipment! House is on public water, but has well water for in ground sprinkler system. Invisible fence, tree lighting, water pond and stone walkway across back.
This house is such a beauty - easy luxurious living all on one level! Van Winkle Drive is circular street featuring custom built homes on acre lots - tall trees, mature shrubbery and friendly neighbors! Move right in! Life is good.
Location
State VA
County Fairfax
Zoning 110
Rooms
Basement Unfinished, Walkout Stairs, Sump Pump
Main Level Bedrooms 5
Interior
Interior Features 2nd Kitchen, Bar, Breakfast Area, Built-Ins, Central Vacuum, Crown Moldings, Dining Area, Entry Level Bedroom, Formal/Separate Dining Room, Floor Plan - Open, Floor Plan - Traditional, Kitchen - Island, Kitchen - Table Space, Primary Bath(s), Sprinkler System, Walk-in Closet(s), Window Treatments, Wood Floors
Hot Water Oil
Heating Baseboard - Hot Water
Cooling Central A/C
Fireplaces Number 2
Fireplaces Type Mantel(s), Fireplace - Glass Doors
Equipment Built-In Range, Central Vacuum, Dishwasher, Disposal, Dryer, Exhaust Fan, Extra Refrigerator/Freezer, Humidifier, Icemaker, Microwave, Oven - Wall, Washer, Water Heater
Fireplace Y
Window Features Bay/Bow
Appliance Built-In Range, Central Vacuum, Dishwasher, Disposal, Dryer, Exhaust Fan, Extra Refrigerator/Freezer, Humidifier, Icemaker, Microwave, Oven - Wall, Washer, Water Heater
Heat Source Oil
Laundry Main Floor
Exterior
Exterior Feature Patio(s)
Parking Features Garage - Side Entry, Garage Door Opener
Garage Spaces 2.0
Fence Invisible
Water Access N
View Garden/Lawn
Roof Type Asphalt,Slate,Cool/White
Accessibility Other
Porch Patio(s)
Attached Garage 2
Total Parking Spaces 2
Garage Y
Building
Lot Description Landscaping, Secluded
Story 2
Foundation Block, Other
Sewer Public Sewer
Water Public, Well
Architectural Style Ranch/Rambler, Dwelling w/Separate Living Area
Level or Stories 2
Additional Building Above Grade, Below Grade
Structure Type 2 Story Ceilings,9'+ Ceilings
New Construction N
Schools
Elementary Schools Sleepy Hollow
Middle Schools Glasgow
High Schools Stuart
School District Fairfax County Public Schools
Others
Senior Community No
Tax ID 0602 25 0007
Ownership Fee Simple
SqFt Source Assessor
Security Features Security System
Acceptable Financing Cash, Conventional, VA
Listing Terms Cash, Conventional, VA
Financing Cash,Conventional,VA
Special Listing Condition Standard
Read Less
Want to know what your home might be worth? Contact us for a FREE valuation!

Our team is ready to help you sell your home for the highest possible price ASAP

Bought with Susan Tull O'Reilly • McEnearney Associates, Inc.





