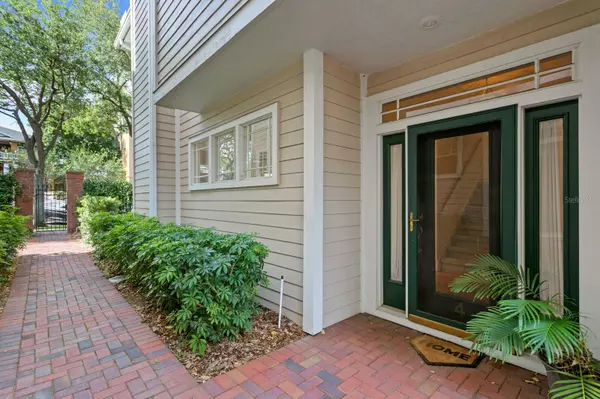$1,050,000
$1,150,000
8.7%For more information regarding the value of a property, please contact us for a free consultation.
350 2ND ST N #4 St Petersburg, FL 33701
3 Beds
3 Baths
1,725 SqFt
Key Details
Sold Price $1,050,000
Property Type Townhouse
Sub Type Townhouse
Listing Status Sold
Purchase Type For Sale
Square Footage 1,725 sqft
Price per Sqft $608
Subdivision Huntington Twnhms The
MLS Listing ID U8201826
Sold Date 07/20/23
Bedrooms 3
Full Baths 2
Half Baths 1
Construction Status No Contingency
HOA Fees $400/mo
HOA Y/N Yes
Originating Board Stellar MLS
Year Built 1998
Annual Tax Amount $2,790
Lot Size 1,742 Sqft
Acres 0.04
Property Description
If you're looking for the excitement of living in downtown St. Petersburg but don't want to live in a condo, you'll love this outstanding Huntington townhome. Inside a lovely gated community, this two-story end unit is bright and has more living space downstairs than most, plus a charming brick patio area. The kitchen and baths have been recently remodeled, and the home has been meticulously maintained. The bedrooms are all on the second floor, including a massive primary suite. There's a generous two-car attached garage for the ultimate convenience, and also a pedestrian gate for guests from 4th Avenue, where there is typically plenty of street parking. The community has a swimming pool and outdoor grilling area that's very close to this unit. Best of all, you're within blocks of Beach Drive, restaurants, shops & galleries, museums, the Pier, post office, library, Palladium Theater, waterfront parks and special events. You'll appreciate easy access to the free Downtown Looper Trolley and the new SunRunner rapid transit to the beaches. Make an appointment to see for yourself today how much you'll love living here!
Location
State FL
County Pinellas
Community Huntington Twnhms The
Zoning DC-2
Direction N
Interior
Interior Features Ceiling Fans(s), Eat-in Kitchen, Master Bedroom Upstairs, Split Bedroom, Stone Counters, Thermostat, Walk-In Closet(s), Window Treatments
Heating Central, Electric
Cooling Central Air
Flooring Carpet, Tile, Wood
Fireplaces Type Electric, Living Room
Furnishings Unfurnished
Fireplace true
Appliance Dishwasher, Disposal, Dryer, Electric Water Heater, Exhaust Fan, Microwave, Range, Refrigerator, Washer
Laundry Laundry Closet, Upper Level
Exterior
Exterior Feature Courtyard, French Doors, Irrigation System, Rain Gutters
Parking Features Driveway, Garage Door Opener, Garage Faces Rear, Ground Level
Garage Spaces 2.0
Fence Other
Community Features Association Recreation - Owned, Community Mailbox, Deed Restrictions, Pool
Utilities Available Cable Connected, Electricity Connected, Public, Sewer Connected, Underground Utilities, Water Connected
Amenities Available Cable TV, Fence Restrictions, Gated, Maintenance, Pool, Vehicle Restrictions
View City
Roof Type Shingle
Porch Other, Patio
Attached Garage true
Garage true
Private Pool No
Building
Lot Description City Limits, Landscaped, Near Public Transit, Sidewalk, Paved
Story 2
Entry Level Two
Foundation Slab
Lot Size Range 0 to less than 1/4
Sewer Public Sewer
Water Public
Architectural Style Other
Structure Type Block, HardiPlank Type, Wood Frame
New Construction false
Construction Status No Contingency
Others
Pets Allowed Yes
HOA Fee Include Cable TV, Common Area Taxes, Pool, Escrow Reserves Fund, Insurance, Maintenance Grounds, Pool, Private Road, Recreational Facilities, Sewer, Trash, Water
Senior Community No
Ownership Fee Simple
Monthly Total Fees $400
Acceptable Financing Cash, Conventional
Membership Fee Required Required
Listing Terms Cash, Conventional
Special Listing Condition None
Read Less
Want to know what your home might be worth? Contact us for a FREE valuation!

Our team is ready to help you sell your home for the highest possible price ASAP

© 2025 My Florida Regional MLS DBA Stellar MLS. All Rights Reserved.
Bought with DHM REAL ESTATE GROUP LLC





