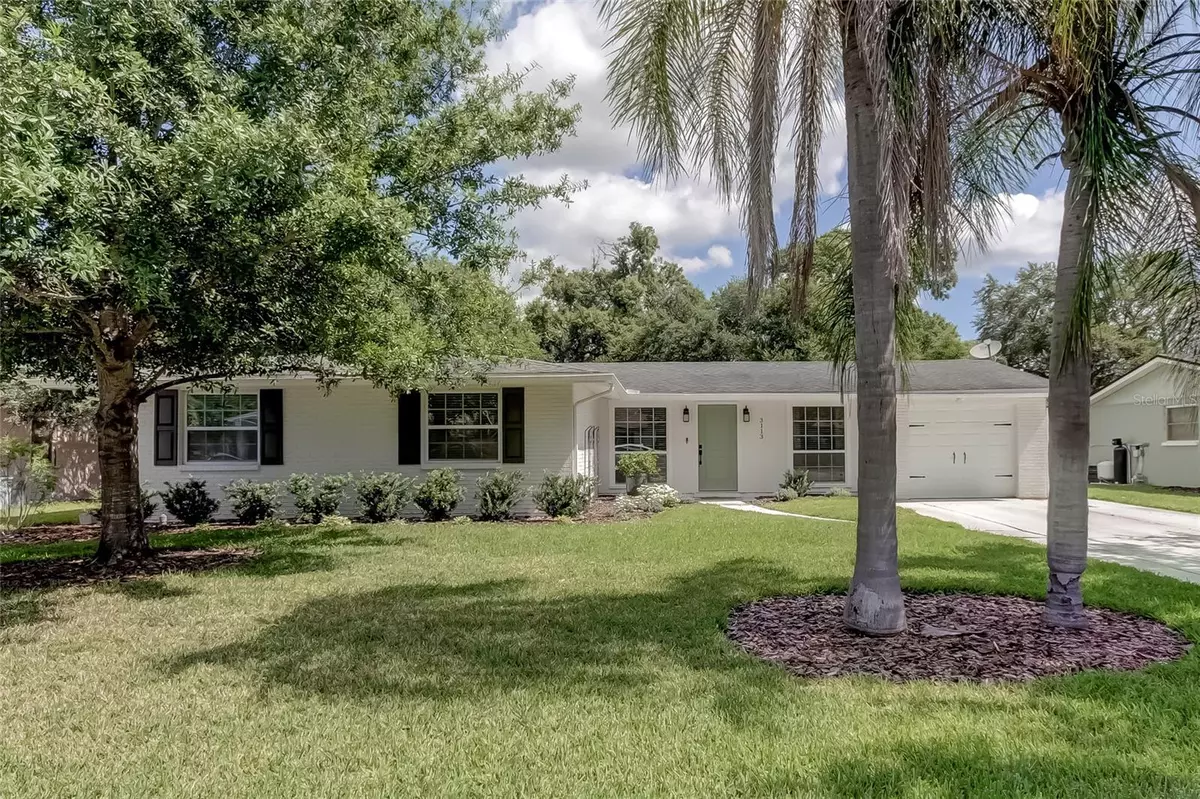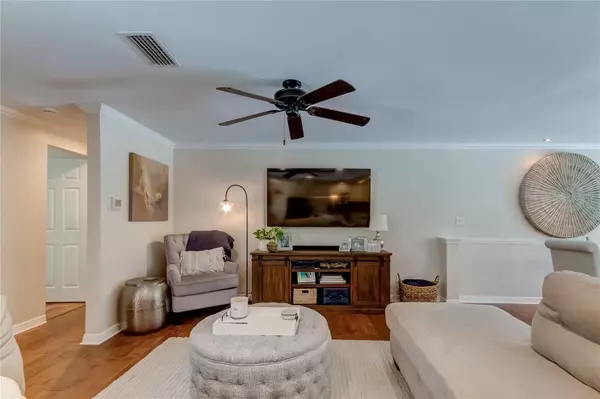$640,000
$585,000
9.4%For more information regarding the value of a property, please contact us for a free consultation.
3113 W TYSON AVE Tampa, FL 33611
3 Beds
2 Baths
1,559 SqFt
Key Details
Sold Price $640,000
Property Type Single Family Home
Sub Type Single Family Residence
Listing Status Sold
Purchase Type For Sale
Square Footage 1,559 sqft
Price per Sqft $410
Subdivision Rubio Estates
MLS Listing ID T3447733
Sold Date 07/10/23
Bedrooms 3
Full Baths 2
Construction Status Financing,Inspections
HOA Y/N No
Originating Board Stellar MLS
Year Built 1969
Annual Tax Amount $9,492
Lot Size 10,018 Sqft
Acres 0.23
Property Description
Welcome to this charming 3-bedroom, 2-bathroom pool home nestled in South Tampa. This residence exudes vintage appeal and offers a cozy and inviting atmosphere. The well-appointed kitchen features stainless steel appliances, a large island, and ample counter space. This kitchen is perfect for preparing meals and hosting gatherings. Adjacent to the kitchen is a dedicated laundry area with a washer and dryer and storage options. The master bedroom offers a serene retreat, while the ensuite bathroom provides convenience and privacy. The two additional bedrooms are well-sized and can serve as comfortable guest rooms, a home office, or a playroom. A second bathroom, conveniently located, serves the additional bedrooms and guests. The fenced yard not only offers privacy but also provides a secure space for children and pets to play. The highlight of the outdoor area is the inviting pool, perfect for cooling off during hot summer days or hosting poolside gatherings with friends and family. Don't miss the opportunity to make this home your own and enjoy the unique character and vibrant South Tampa lifestyle it has to offer. ROOF (2015), WATER HEATER (2018), NEW WINDOWS (2018), NEW POOL SCREEN (2017). Just five blocks to Dale Mabry and five blocks to Bayshore Boulevard. Flood insurance is not required. Hurry to schedule your private showing today!
Location
State FL
County Hillsborough
Community Rubio Estates
Zoning RS-75
Rooms
Other Rooms Family Room, Inside Utility
Interior
Interior Features Ceiling Fans(s), Crown Molding, Eat-in Kitchen, Kitchen/Family Room Combo, Master Bedroom Main Floor, Solid Surface Counters, Solid Wood Cabinets
Heating Central, Electric
Cooling Central Air
Flooring Recycled/Composite Flooring, Wood
Fireplace false
Appliance Dishwasher, Disposal, Dryer, Electric Water Heater, Microwave, Range, Refrigerator, Washer
Laundry Inside, Laundry Room
Exterior
Exterior Feature Irrigation System
Garage Spaces 1.0
Pool In Ground, Screen Enclosure
Utilities Available Electricity Connected, Public, Sewer Connected
Waterfront false
Roof Type Shingle
Attached Garage true
Garage true
Private Pool Yes
Building
Entry Level One
Foundation Slab
Lot Size Range 0 to less than 1/4
Sewer Public Sewer
Water Public
Structure Type Block
New Construction false
Construction Status Financing,Inspections
Schools
Elementary Schools Chiaramonte-Hb
Middle Schools Madison-Hb
High Schools Robinson-Hb
Others
Pets Allowed Yes
Senior Community No
Ownership Fee Simple
Acceptable Financing Cash, Conventional, FHA, VA Loan
Listing Terms Cash, Conventional, FHA, VA Loan
Special Listing Condition None
Read Less
Want to know what your home might be worth? Contact us for a FREE valuation!

Our team is ready to help you sell your home for the highest possible price ASAP

© 2024 My Florida Regional MLS DBA Stellar MLS. All Rights Reserved.
Bought with KELLER WILLIAMS SOUTH TAMPA






