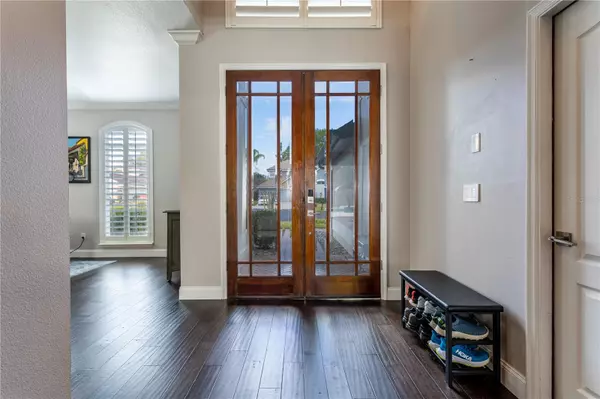$795,000
$785,000
1.3%For more information regarding the value of a property, please contact us for a free consultation.
627 PARK FOREST CT Apopka, FL 32703
5 Beds
4 Baths
3,645 SqFt
Key Details
Sold Price $795,000
Property Type Single Family Home
Sub Type Single Family Residence
Listing Status Sold
Purchase Type For Sale
Square Footage 3,645 sqft
Price per Sqft $218
Subdivision Park Place
MLS Listing ID O6085014
Sold Date 06/28/23
Bedrooms 5
Full Baths 4
Construction Status Inspections
HOA Fees $115/mo
HOA Y/N Yes
Originating Board Stellar MLS
Year Built 1999
Annual Tax Amount $7,350
Lot Size 0.310 Acres
Acres 0.31
Property Description
This home comes FULLY LOADED, top to bottom, inside and out. Luxury and comfort beam throughout this two story single family home. You'll find pride of ownership and endless upgrades at almost every angle of this show stopper.
Exterior and mechanical upgrades that were recently installed into the home include (but not limited to): 34 Fully Owned Solar Panels, 50 year roof, 21 SEER HVAC units with added UV system, Built-in Electric Car Charger, 250 gallon propane tank, smart irrigation system, tankless hot water heater, electrical upgrades including Lutron and Phillips smart lighting, French drain system, screen enclosure and refreshed landscaping with solar path lights at the front of the house.
First floor features an open floor plan, one bedroom adjacent to a full bathroom (ideal for in-law living or office space). Laundry room tucked next to downstairs bathroom. Open the modern pocket doors off the dining/family room area and enjoy the beautiful Florida weather beneath the full length covered lanai. Effortlessly make your way into the heated salt water pool and spa and listen to your favorite tunes on the outdoor speakers. Family room, formal living room and formal dining room provide enough open space to get creative and design your living space to your liking. Built-in speakers in the living area are controlled by an Onkyo Surround Sound Smart System (conveys with the house), which also controls the outdoors speakers (all have app-control as well).
Entertain while cooking in the oversized remodeled kitchen complete with large waterfall island, granite countertops, wine refrigerator, double ovens, custom BLUM cabinetry with LED color lighting, 64” wide double door refrigerator, Viking gas stove, Miele Built In Espresso/Coffee Machine, Bamboo flooring downstairs and upstairs, plantation shutters. 5” crown molding and 5.25” baseboards throughout.
Make your way upstairs (wrap around stairs) to find 4 additional bedrooms, three bathrooms, a HUGE bonus room that could be used as a game room, theater, additional office or flex space. Two of the three rooms upstairs are ensuite with their own bathrooms, including the Owner's Suite. All guest bedrooms are generous in size and guest bathrooms have been nicely renovated with built-in closets. Large owner's suite features ensuite bathroom inclusive of soaker tub, separate shower, dual vanity sinks, enclosed toilet room and walk-in closet with laundry chute. APEX Plumbing.
This home sits at the end of an oversized cul-de-sac lot (.31 acres) in a quaint gated community of just 14 total homes. Area is very quiet and perfect for relaxing or working from home.
Minutes from Bear Lake, 15 mins to Downtown Apopka, Downtown Maitland Wekiwa and easy access to freeways 441 & 451. Very close to Seminole-Wekiva bike trail as well.
Too many updates to list! See the full list of upgrades when you schedule a private showing for this magnificent home. Furniture is available for purchase – all bedroom sets/couches, kitchen table, downstairs desk were purchased one year ago.
Owner purchased the home in 2021 but is now relocating out of state for work. Interior and exterior surveillance cameras on premise.
Location
State FL
County Seminole
Community Park Place
Zoning R-1AA
Rooms
Other Rooms Bonus Room
Interior
Interior Features Ceiling Fans(s), Eat-in Kitchen, High Ceilings, Kitchen/Family Room Combo, Living Room/Dining Room Combo, Master Bedroom Upstairs, Open Floorplan, Smart Home, Stone Counters, Thermostat, Vaulted Ceiling(s), Walk-In Closet(s), Window Treatments
Heating Propane, Solar
Cooling Central Air
Flooring Bamboo, Ceramic Tile
Fireplace false
Appliance Built-In Oven, Cooktop, Dishwasher, Disposal, Dryer, Microwave, Range, Range Hood, Refrigerator, Tankless Water Heater, Washer, Water Softener, Wine Refrigerator
Laundry Inside, Laundry Room
Exterior
Exterior Feature Irrigation System, Lighting, Rain Gutters, Sidewalk, Sliding Doors
Parking Features Driveway
Garage Spaces 3.0
Fence Fenced
Pool Heated, In Ground, Lighting, Pool Sweep, Salt Water, Screen Enclosure
Community Features Gated, Sidewalks
Utilities Available BB/HS Internet Available, Cable Available, Phone Available, Propane, Sewer Connected, Solar, Sprinkler Meter, Water Connected
Amenities Available Gated
View Trees/Woods
Roof Type Shingle
Porch Patio
Attached Garage true
Garage true
Private Pool Yes
Building
Lot Description Cul-De-Sac
Story 2
Entry Level Two
Foundation Slab
Lot Size Range 1/4 to less than 1/2
Sewer Public Sewer
Water Public
Structure Type Block, Stucco
New Construction false
Construction Status Inspections
Schools
Elementary Schools Bear Lake Elementary
Middle Schools Teague Middle
High Schools Lake Brantley High
Others
Pets Allowed Breed Restrictions
Senior Community No
Ownership Fee Simple
Monthly Total Fees $115
Acceptable Financing Cash, Conventional, FHA, VA Loan
Membership Fee Required Required
Listing Terms Cash, Conventional, FHA, VA Loan
Special Listing Condition None
Read Less
Want to know what your home might be worth? Contact us for a FREE valuation!

Our team is ready to help you sell your home for the highest possible price ASAP

© 2025 My Florida Regional MLS DBA Stellar MLS. All Rights Reserved.
Bought with REDFIN CORPORATION





