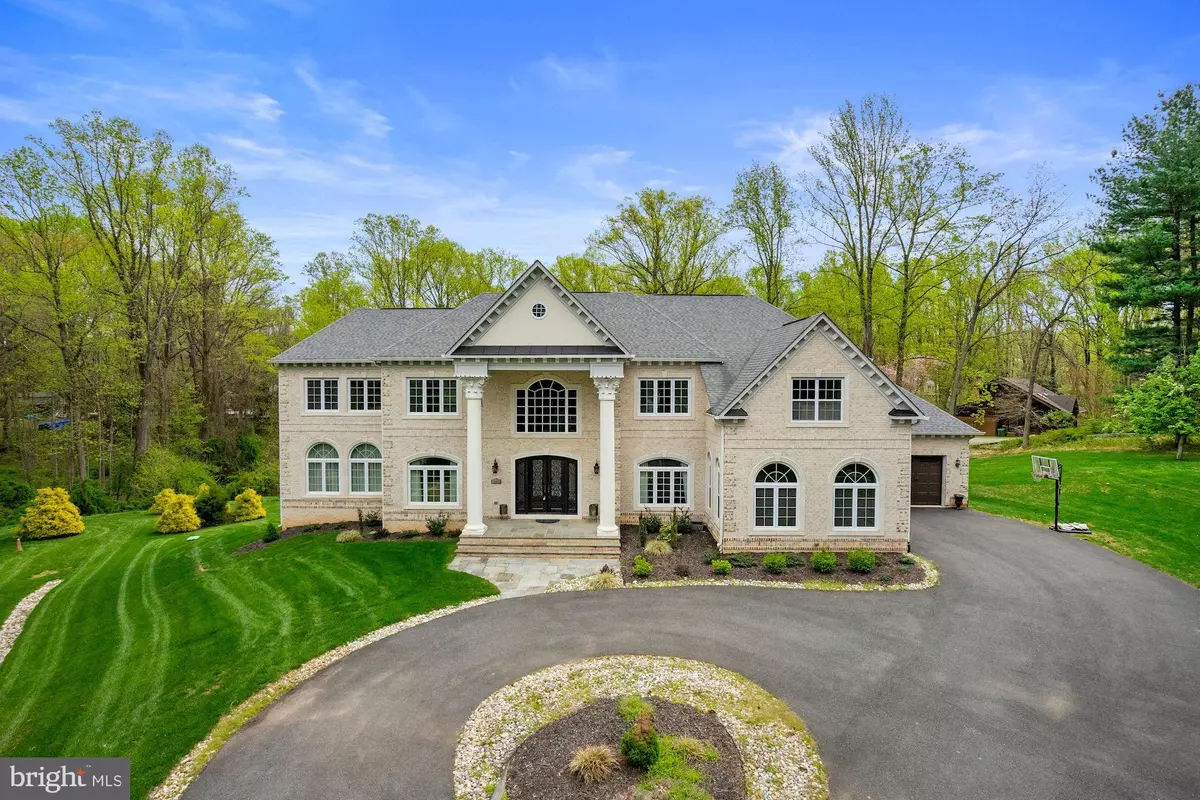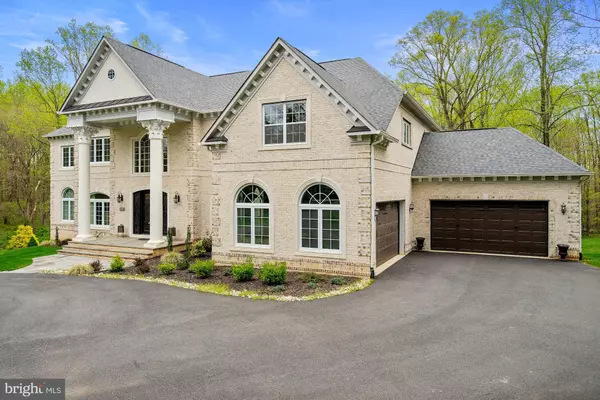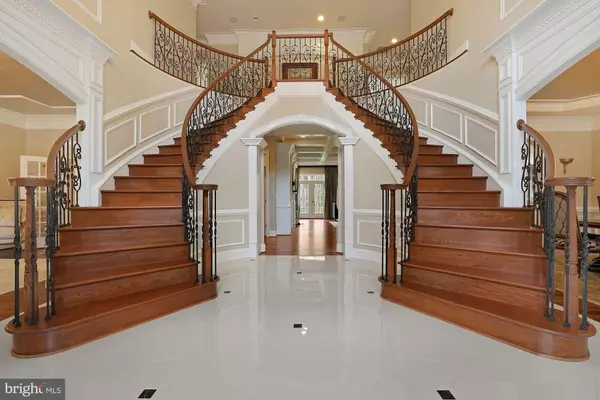$3,100,000
$3,100,000
For more information regarding the value of a property, please contact us for a free consultation.
1113 TOWLSTON RD Mclean, VA 22102
6 Beds
9 Baths
11,029 SqFt
Key Details
Sold Price $3,100,000
Property Type Single Family Home
Sub Type Detached
Listing Status Sold
Purchase Type For Sale
Square Footage 11,029 sqft
Price per Sqft $281
Subdivision Rolling Valley
MLS Listing ID VAFX2064412
Sold Date 06/01/22
Style Traditional
Bedrooms 6
Full Baths 6
Half Baths 3
HOA Y/N N
Abv Grd Liv Area 7,576
Originating Board BRIGHT
Year Built 2016
Annual Tax Amount $31,276
Tax Year 2021
Lot Size 1.598 Acres
Acres 1.6
Property Description
Wow factor on a private cul-de-sac! Owners built this as their forever home in 2016, but were transferred for work. This 11,000 sq ft, spacious and bright, all-brick custom beauty lives like a new home, set on over 1.5 acres, backing to 3 acres of parkland. Step through the dramatic double-door entrance, into the magnificent marble foyer with stunning chandelier and imperial staircase, leading to spaces where you can entertain on a grand scale, or enjoy everyday living. Nearly every beautifully-appointed room is lined with floor-to-ceiling windows with views of the surrounding parkland. The thoughtfully designed kitchen, with quality custom cabinetry and high-end stainless steel appliances including a Thermador double oven and gas stove, is highlighted by the large center island. The sun-filled breakfast room provides additional seating with views and access to the expansive tree-lined yard.
The upper level has five very generously sized bedrooms all with ensuite baths, laundry room, and large flex space, ideal for an office, playroom, craft room, exercise space - whatever you wish! The luxury primary bedroom has custom-designed his and her walk-in closets and an impressive sitting area with amazing views. The primary bath is a spa-like oasis with beautiful mosaic tile detail around the soaking tub, a separate walk-in shower, and dual vanities with granite counters.
The walk-out lower level has it all! There are three separate entertaining areas including an expansive recreation room, full wet bar with bar seating and dining area, media room, powder room, and an impressive guest suite with a full bath.
Enjoy the magnificent location of this home, centrally located near major commuter routes and an international airport while having the luxury of privacy and parkland. Tysons and Reston are both nearby, with hip restaurant scenes, wonderful shopping at Tysons Galleria, and local parks with trails for walking/biking. This home is in the Langley School Pyramid.
Location
State VA
County Fairfax
Zoning 101
Rooms
Other Rooms Living Room, Dining Room, Primary Bedroom, Sitting Room, Bedroom 2, Bedroom 3, Bedroom 4, Bedroom 5, Kitchen, Family Room, Foyer, Breakfast Room, Mud Room, Office, Recreation Room, Storage Room, Utility Room, Media Room, Bedroom 6, Bathroom 2, Bathroom 3, Bonus Room, Primary Bathroom, Full Bath, Half Bath
Basement Fully Finished, Outside Entrance, Rear Entrance, Walkout Level, Windows
Interior
Interior Features Breakfast Area, Bar, Carpet, Built-Ins, Chair Railings, Crown Moldings, Curved Staircase, Dining Area, Double/Dual Staircase, Family Room Off Kitchen, Floor Plan - Open, Floor Plan - Traditional, Formal/Separate Dining Room, Kitchen - Eat-In, Kitchen - Island, Kitchen - Table Space, Pantry, Primary Bath(s), Kitchen - Gourmet, Recessed Lighting, Upgraded Countertops, Walk-in Closet(s), Wet/Dry Bar, Window Treatments
Hot Water Other, Propane
Heating Forced Air
Cooling Central A/C, Zoned
Fireplaces Number 2
Equipment Built-In Microwave, Dishwasher, Disposal, Dryer, Microwave, Oven - Double, Oven - Wall, Oven/Range - Gas, Range Hood, Refrigerator, Washer, Stainless Steel Appliances, Six Burner Stove
Fireplace Y
Window Features Atrium,Transom
Appliance Built-In Microwave, Dishwasher, Disposal, Dryer, Microwave, Oven - Double, Oven - Wall, Oven/Range - Gas, Range Hood, Refrigerator, Washer, Stainless Steel Appliances, Six Burner Stove
Heat Source Propane - Leased
Laundry Upper Floor
Exterior
Exterior Feature Porch(es), Patio(s)
Parking Features Additional Storage Area, Garage - Side Entry, Garage Door Opener, Oversized
Garage Spaces 4.0
Water Access N
Accessibility None
Porch Porch(es), Patio(s)
Attached Garage 4
Total Parking Spaces 4
Garage Y
Building
Story 3
Foundation Permanent
Sewer Perc Approved Septic
Water Well
Architectural Style Traditional
Level or Stories 3
Additional Building Above Grade, Below Grade
New Construction N
Schools
Elementary Schools Spring Hill
Middle Schools Cooper
High Schools Langley
School District Fairfax County Public Schools
Others
Senior Community No
Tax ID 0192 16 0003
Ownership Fee Simple
SqFt Source Assessor
Special Listing Condition Standard
Read Less
Want to know what your home might be worth? Contact us for a FREE valuation!

Our team is ready to help you sell your home for the highest possible price ASAP

Bought with Lynna Hall • Pearson Smith Realty, LLC





