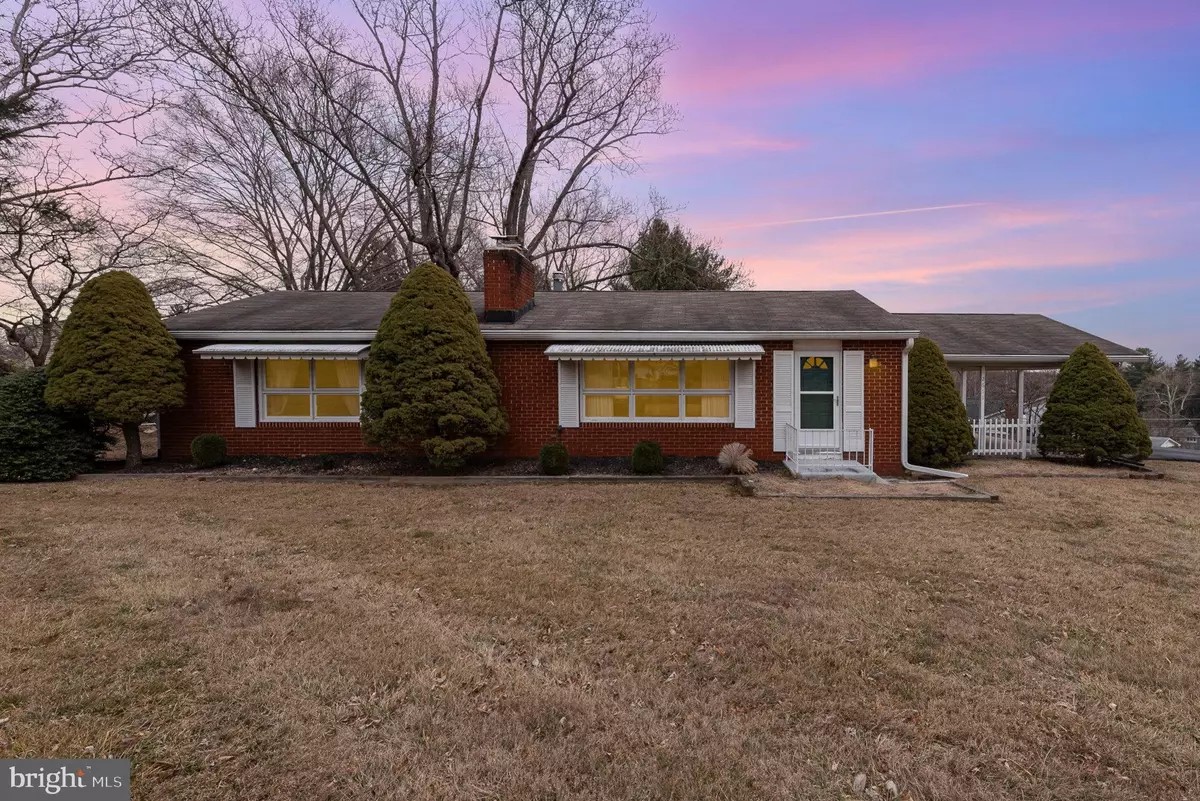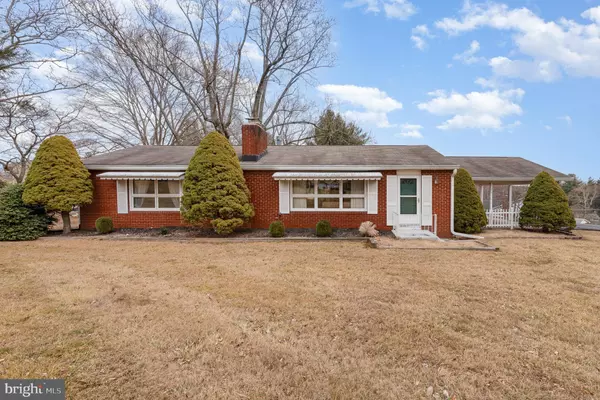2611 ROHE DR Kingsville, MD 21087
2 Beds
1 Bath
1,200 SqFt
UPDATED:
02/27/2025 06:01 PM
Key Details
Property Type Single Family Home
Sub Type Detached
Listing Status Coming Soon
Purchase Type For Sale
Square Footage 1,200 sqft
Price per Sqft $345
Subdivision Pleasant Hills
MLS Listing ID MDHR2039794
Style Ranch/Rambler
Bedrooms 2
Full Baths 1
HOA Y/N N
Abv Grd Liv Area 1,200
Originating Board BRIGHT
Year Built 1963
Annual Tax Amount $2,951
Tax Year 2024
Lot Size 0.593 Acres
Acres 0.59
Lot Dimensions 160.00 x
Property Sub-Type Detached
Property Description
This well-maintained brick rancher offers comfortable one-level living with an expansive sunroom and an unfinished lower level, perfect for customization. Property Highlights: Spacious Corner Lot with a side-entry double carport and a paved driveway that accommodates up to six vehicles. Expansive Sunroom featuring a pellet stove and surrounded by sliding glass doors overlooking the rear yard. Unfinished Lower Level with a wood-burning fireplace and walkout stairs to the backyard—ideal for additional living space or storage. Main Level Living with two bedrooms and a full bath, including a walk-in shower for convenience. Hardwood floors under the carpet on the main level, ready to be revealed and restored.
Eat-in Kitchen with wood cabinetry, a double stainless steel sink, and appliances that convey, including the stove, refrigerator, washer, and dryer. Ample Storage throughout both levels. Wood-Burning Fireplace in the sunroom, adding warmth and charm. Move-In Ready with potential for updates to make it your own. Actual Square Footage Exceeds Tax Records due to the sunroom addition. This home offers a fantastic opportunity to enjoy a peaceful setting with plenty of space, storage, and room for personalization. Don't miss out—schedule your showing today!
Location
State MD
County Harford
Zoning RR
Rooms
Other Rooms Living Room, Dining Room, Primary Bedroom, Bedroom 2, Kitchen, Basement, Sun/Florida Room, Utility Room
Basement Connecting Stairway, Daylight, Partial, Full, Interior Access, Outside Entrance, Rear Entrance, Space For Rooms, Sump Pump, Unfinished, Walkout Stairs, Workshop
Main Level Bedrooms 2
Interior
Interior Features Window Treatments, Floor Plan - Traditional, Ceiling Fan(s), Crown Moldings, Dining Area, Bathroom - Stall Shower, Carpet, Cedar Closet(s), Entry Level Bedroom, Formal/Separate Dining Room, Kitchen - Eat-In, Stove - Pellet, Water Treat System, Wood Floors
Hot Water Electric
Heating Forced Air
Cooling Ceiling Fan(s), Central A/C, Whole House Fan
Flooring Carpet, Ceramic Tile, Concrete, Hardwood
Fireplaces Number 2
Fireplaces Type Fireplace - Glass Doors, Screen, Wood, Other
Equipment Disposal, Dryer, Oven/Range - Electric, Refrigerator, Washer
Fireplace Y
Window Features Double Pane
Appliance Disposal, Dryer, Oven/Range - Electric, Refrigerator, Washer
Heat Source Oil
Laundry Main Floor, Dryer In Unit, Washer In Unit
Exterior
Garage Spaces 8.0
Utilities Available Cable TV Available, Electric Available, Phone Available, Sewer Available, Water Available
Water Access N
Roof Type Asphalt
Accessibility None
Road Frontage City/County
Total Parking Spaces 8
Garage N
Building
Lot Description Corner, Landscaping
Story 2
Foundation Block
Sewer Public Sewer
Water Well
Architectural Style Ranch/Rambler
Level or Stories 2
Additional Building Above Grade, Below Grade
Structure Type Dry Wall,Block Walls,Brick,Paneled Walls
New Construction N
Schools
School District Harford County Public Schools
Others
Senior Community No
Tax ID 1303082741
Ownership Fee Simple
SqFt Source Assessor
Acceptable Financing Cash, Conventional
Listing Terms Cash, Conventional
Financing Cash,Conventional
Special Listing Condition Standard






