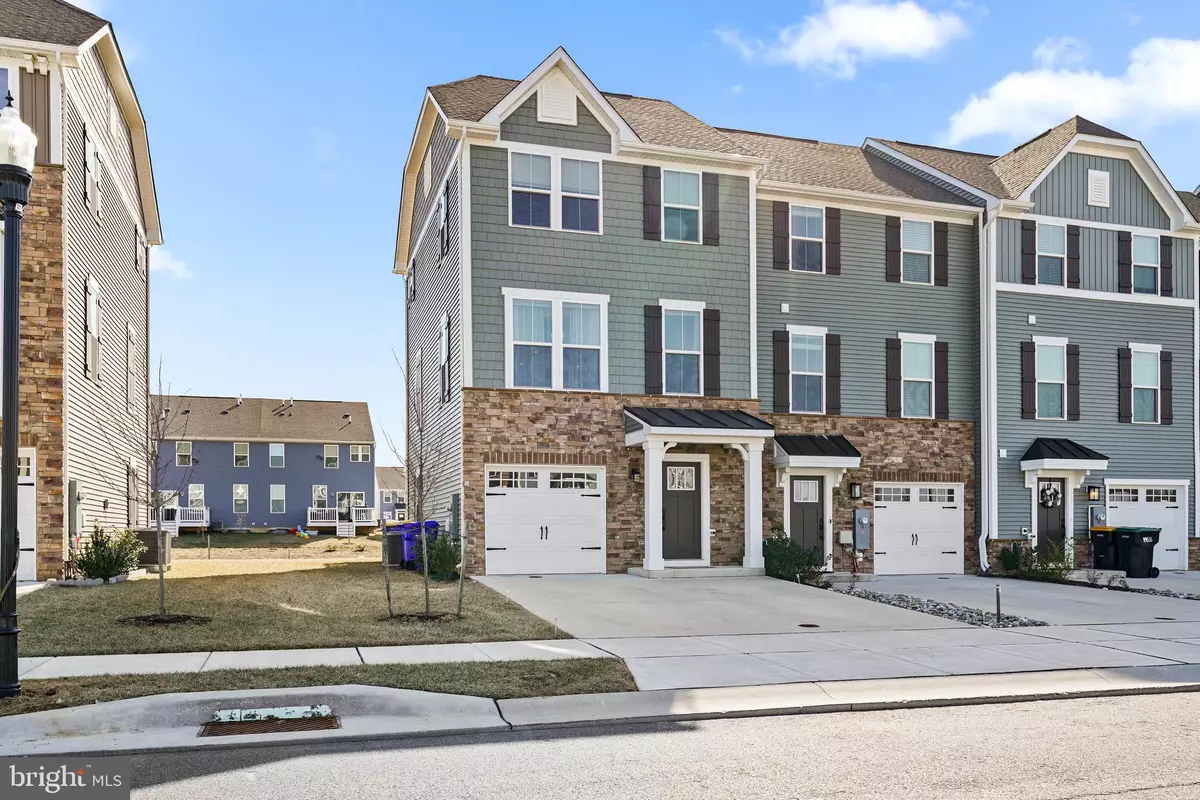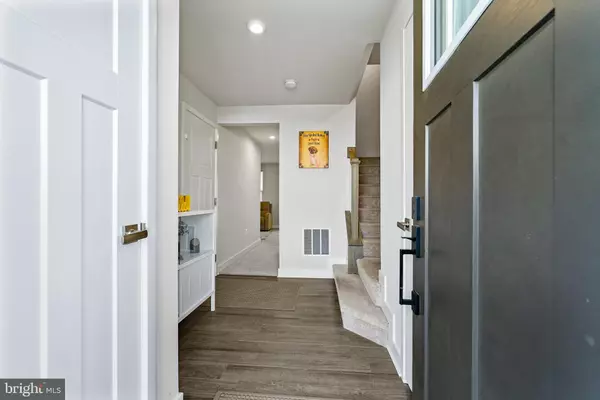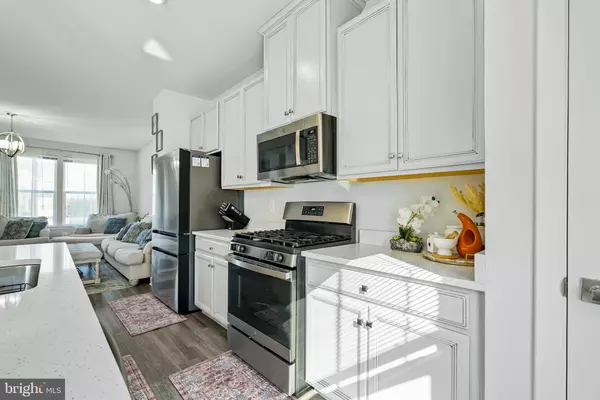144 FLETCHER CIR Middletown, DE 19709
3 Beds
3 Baths
1,750 SqFt
UPDATED:
02/27/2025 04:03 PM
Key Details
Property Type Townhouse
Sub Type End of Row/Townhouse
Listing Status Coming Soon
Purchase Type For Sale
Square Footage 1,750 sqft
Price per Sqft $239
Subdivision Baker Farms
MLS Listing ID DENC2076704
Style Colonial
Bedrooms 3
Full Baths 2
Half Baths 1
HOA Fees $212/qua
HOA Y/N Y
Abv Grd Liv Area 1,750
Originating Board BRIGHT
Year Built 2022
Annual Tax Amount $2,631
Tax Year 2024
Lot Size 3,485 Sqft
Acres 0.08
Lot Dimensions 0.00 x 0.00
Property Sub-Type End of Row/Townhouse
Property Description
Why wait for new construction when this nearly 3 -year-old beauty is ready for you today? Nestled in the desirable Baker Farms neighborhood within the Appoquinimink School District. This gorgeous three-story home offers the perfect blend of style, comfort, and convenience. Key features include 3 bedrooms, 2.5 bathrooms. Spacious open floor plan with luxurious LVP flooring throughout the main level. A gorgeous kitchen featuring a large center island with quartz countertops, upgraded cabinets, stainless steel appliances , gas cooking, and a pantry. There is also plenty of room for a large dining table. Summer is just around the corner! Enjoy grilling and eat outside on the spacious deck accessible through sliders off the kitchen. Primary Bedroom Suite has a beautiful tray ceiling and includes a walk-in closet and private bath. 2 additional bedrooms & full bath on the upper level, plus convenient laundry. Finished lower level offers a 1/2 bath, garage entry and a family room for recreation or guests. Home is conveniently located near major routes and local conveniences. This home is ready to become your dream space. Don't miss the opportunity to see this exceptional, move-in-ready home before it's gone!
Location
State DE
County New Castle
Area South Of The Canal (30907)
Zoning ST
Rooms
Basement Fully Finished
Interior
Interior Features Bathroom - Walk-In Shower, Floor Plan - Open, Kitchen - Eat-In, Kitchen - Island, Pantry, Recessed Lighting, Upgraded Countertops, Walk-in Closet(s)
Hot Water Natural Gas
Cooling Central A/C
Flooring Luxury Vinyl Plank, Carpet, Ceramic Tile
Inclusions Washer, Dryer, Gas Range, Refrigerator
Fireplace N
Heat Source Natural Gas
Exterior
Parking Features Garage - Front Entry
Garage Spaces 1.0
Water Access N
Roof Type Asbestos Shingle
Accessibility None
Attached Garage 1
Total Parking Spaces 1
Garage Y
Building
Story 3
Foundation Slab
Sewer Public Sewer
Water Public
Architectural Style Colonial
Level or Stories 3
Additional Building Above Grade, Below Grade
Structure Type Dry Wall
New Construction N
Schools
School District Appoquinimink
Others
Senior Community No
Tax ID 13-013.41-255
Ownership Fee Simple
SqFt Source Assessor
Special Listing Condition Standard






