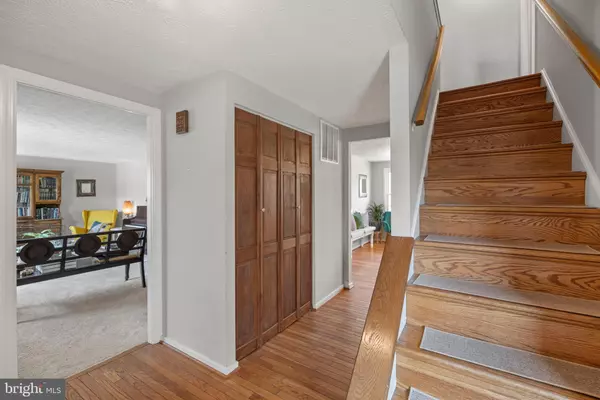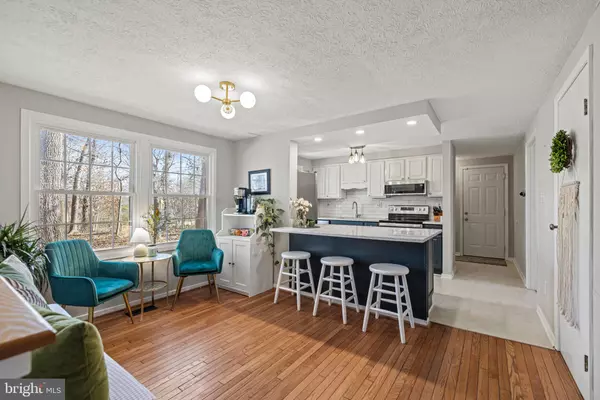15897 MELODY LN Dumfries, VA 22025
5 Beds
3 Baths
2,939 SqFt
OPEN HOUSE
Sun Mar 02, 1:00pm - 2:45pm
UPDATED:
02/27/2025 04:31 PM
Key Details
Property Type Single Family Home
Sub Type Detached
Listing Status Active
Purchase Type For Sale
Square Footage 2,939 sqft
Price per Sqft $220
Subdivision Montclair
MLS Listing ID VAPW2088508
Style Dutch
Bedrooms 5
Full Baths 2
Half Baths 1
HOA Fees $59/mo
HOA Y/N Y
Abv Grd Liv Area 2,464
Originating Board BRIGHT
Year Built 1975
Annual Tax Amount $5,269
Tax Year 2024
Lot Size 10,572 Sqft
Acres 0.24
Property Sub-Type Detached
Property Description
Step inside to a bright and inviting layout, featuring a stylishly updated kitchen with sleek granite countertops, two-toned cabinetry, and stainless steel appliances. The open-concept flow connects seamlessly to the breakfast nook and family room, where a cozy fireplace sets the tone for relaxing evenings. A formal dining room and spacious living room provide additional space for entertaining.
Upstairs, you'll find a large primary suite with a walk-in closet, plus four additional generously sized bedrooms—a rare find! The finished lower level offers the perfect recreation space, with a walkout to the backyard and plenty of storage.
Enjoy Montclair's unparalleled amenities, including a 108-acre lake, three sandy beaches, scenic trails, and a golf course. The home is within walking distance of Dolphin Beach and just minutes from MCB Quantico, I-95, and commuter buses to the Pentagon and DC. Whether you're looking for outdoor adventure or an easy commute, this home delivers on all fronts. Don't miss this opportunity to own in one of Northern Virginia's most desirable communities!
Location
State VA
County Prince William
Zoning RPC
Rooms
Other Rooms Living Room, Dining Room, Primary Bedroom, Bedroom 2, Bedroom 3, Bedroom 4, Bedroom 5, Kitchen, Family Room, Foyer, Great Room, Laundry, Storage Room, Bathroom 2, Primary Bathroom
Basement Other, Full, Partially Finished, Poured Concrete, Connecting Stairway
Interior
Interior Features Breakfast Area, Carpet, Chair Railings, Dining Area, Family Room Off Kitchen, Floor Plan - Traditional, Formal/Separate Dining Room, Kitchen - Table Space, Primary Bath(s), Wood Floors
Hot Water Electric
Heating Heat Pump(s)
Cooling Central A/C, Heat Pump(s)
Flooring Ceramic Tile, Carpet, Hardwood
Fireplaces Number 1
Fireplaces Type Mantel(s), Wood
Equipment Built-In Microwave, Dishwasher, Disposal, Dryer, Icemaker, Microwave, Refrigerator, Stainless Steel Appliances, Washer
Fireplace Y
Window Features Double Pane,Energy Efficient,Insulated,Replacement,Vinyl Clad
Appliance Built-In Microwave, Dishwasher, Disposal, Dryer, Icemaker, Microwave, Refrigerator, Stainless Steel Appliances, Washer
Heat Source Central, Electric
Laundry Main Floor
Exterior
Exterior Feature Deck(s), Patio(s)
Parking Features Garage - Front Entry, Garage Door Opener
Garage Spaces 1.0
Amenities Available Baseball Field, Basketball Courts, Beach, Boat Ramp, Common Grounds, Golf Course Membership Available, Jog/Walk Path, Lake, Pier/Dock, Pool Mem Avail, Tot Lots/Playground, Water/Lake Privileges
Water Access N
View Golf Course
Roof Type Asphalt
Street Surface Black Top
Accessibility None
Porch Deck(s), Patio(s)
Road Frontage City/County
Attached Garage 1
Total Parking Spaces 1
Garage Y
Building
Lot Description Backs to Trees, Rear Yard, No Thru Street, Landscaping, Front Yard, Cul-de-sac, Backs - Open Common Area
Story 3
Foundation Concrete Perimeter
Sewer Public Sewer
Water Public
Architectural Style Dutch
Level or Stories 3
Additional Building Above Grade, Below Grade
Structure Type Dry Wall
New Construction N
Schools
High Schools Forest Park
School District Prince William County Public Schools
Others
HOA Fee Include Common Area Maintenance,Management,Reserve Funds
Senior Community No
Tax ID 8190-56-1246
Ownership Fee Simple
SqFt Source Assessor
Special Listing Condition Standard






