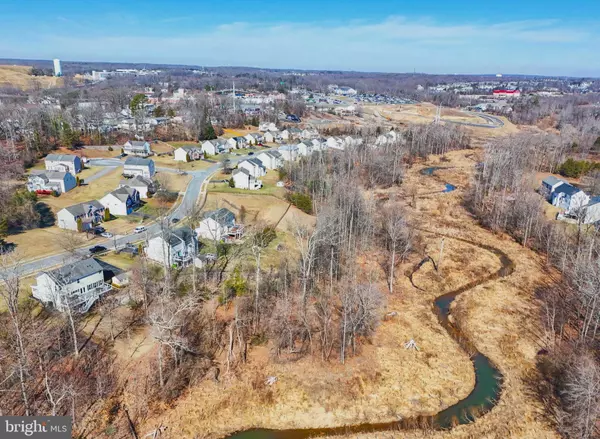17583 SUMMER DUCK DR Dumfries, VA 22026
5 Beds
4 Baths
6,642 SqFt
OPEN HOUSE
Sun Mar 02, 1:30pm - 3:30pm
UPDATED:
02/27/2025 03:39 PM
Key Details
Property Type Townhouse
Sub Type Interior Row/Townhouse
Listing Status Coming Soon
Purchase Type For Sale
Square Footage 6,642 sqft
Price per Sqft $105
Subdivision Dumfries
MLS Listing ID VAPW2088462
Style Contemporary,Colonial
Bedrooms 5
Full Baths 3
Half Baths 1
HOA Fees $78/mo
HOA Y/N Y
Abv Grd Liv Area 5,693
Originating Board BRIGHT
Year Built 2006
Annual Tax Amount $5,933
Tax Year 2024
Lot Size 0.468 Acres
Acres 0.47
Property Sub-Type Interior Row/Townhouse
Property Description
Inside this stunning 5-bedroom, 3 1/2 -bathroom home, where modern elegance and timeless charm come together in perfect harmony. . Homes features an open floor plan with abundant natural light, a spacious living room with a built-in wall feature and fireplace, and a renovated kitchen with stainless steel appliances, granite countertops, a large center island, and stainless appliances. The dining area includes interior shutters, adding a touch of elegance. Built-in wall features—an ideal space for entertaining or unwinding after a long day.
Your private tour today!"
Step inside this stunning 5-bedroom, 3 1/2 -bathroom home, where modern elegance and timeless charm come together in perfect harmony. Inside, the home features an open floor plan with abundant natural light, a spacious living room with a built-in wall feature and fireplace, and a renovated kitchen with stainless steel appliances, granite countertops, a large center island, and stainless appliances. The dining area includes interior shutters, adding a touch of elegance. Built-in wall features—an ideal space for entertaining or unwinding after a long day.
With its prime location, thoughtful updates, and exceptional outdoor space, this property is a rare opportunity.
Key Upgrades & Features:
•Newer HVAC • New water heater • Newer Kitchen appliances • Front porch addition
•Lower porch installed •2022 Tesla charger 50 am .• Custom shutters
• TESLA Vehicle Charger (50 Amp) • Terminix Treatment • Gutter Helmet ,
• Kitchen Cabinet Refacing * Extended drivewa .
Location
State VA
County Prince William
Zoning DR1
Rooms
Other Rooms Living Room, Kitchen, Family Room, Foyer, Laundry, Recreation Room, Storage Room, Additional Bedroom
Basement Daylight, Full
Interior
Hot Water Instant Hot Water, 60+ Gallon Tank
Heating Central
Cooling Heat Pump(s)
Flooring Hardwood
Fireplaces Number 1
Inclusions shed, jacuzzi,
Equipment Built-In Microwave, ENERGY STAR Refrigerator, Energy Efficient Appliances
Furnishings No
Fireplace Y
Window Features Energy Efficient
Appliance Built-In Microwave, ENERGY STAR Refrigerator, Energy Efficient Appliances
Heat Source Central
Laundry Main Floor
Exterior
Exterior Feature Deck(s), Patio(s), Porch(es)
Parking Features Additional Storage Area, Garage - Front Entry
Garage Spaces 2.0
Parking On Site 4
Water Access N
View Creek/Stream
Roof Type Architectural Shingle
Accessibility Other
Porch Deck(s), Patio(s), Porch(es)
Road Frontage City/County, State
Attached Garage 2
Total Parking Spaces 2
Garage Y
Building
Lot Description Backs to Trees
Story 3
Foundation Brick/Mortar
Sewer Other
Water Community
Architectural Style Contemporary, Colonial
Level or Stories 3
Additional Building Above Grade, Below Grade
New Construction N
Schools
School District Prince William County Public Schools
Others
Pets Allowed N
Senior Community No
Tax ID 8289-22-6828
Ownership Fee Simple
SqFt Source Assessor
Acceptable Financing Conventional, VA, Cash, Assumption, Exchange
Listing Terms Conventional, VA, Cash, Assumption, Exchange
Financing Conventional,VA,Cash,Assumption,Exchange
Special Listing Condition Standard
Virtual Tour https://listings.blueskyemedia.com/videos/01953ce4-2264-7141-bbba-da17d34af65a






