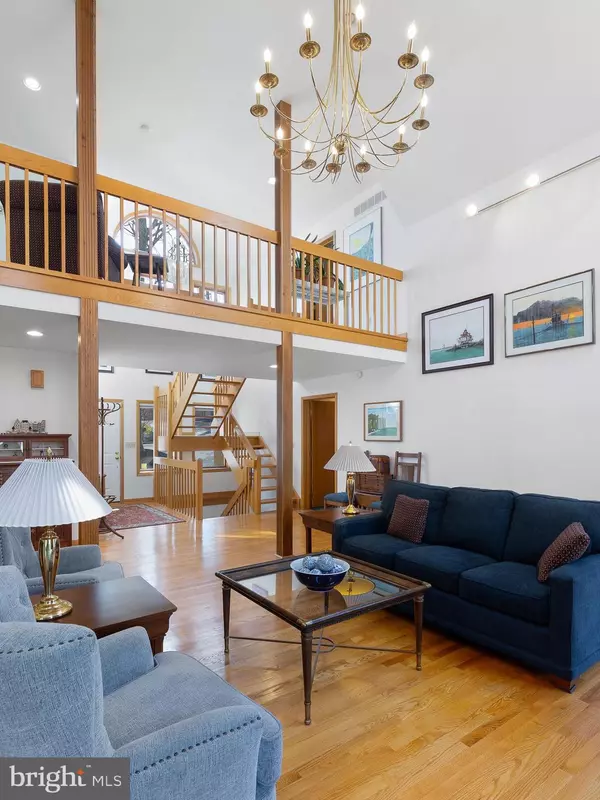10 FOREST RDG Newark, DE 19711
4 Beds
4 Baths
4,500 SqFt
UPDATED:
02/26/2025 08:27 PM
Key Details
Property Type Single Family Home
Sub Type Detached
Listing Status Coming Soon
Purchase Type For Sale
Square Footage 4,500 sqft
Price per Sqft $155
Subdivision Creek Landing
MLS Listing ID DENC2075294
Style Contemporary
Bedrooms 4
Full Baths 3
Half Baths 1
HOA Fees $325/ann
HOA Y/N Y
Abv Grd Liv Area 3,329
Originating Board BRIGHT
Year Built 1992
Annual Tax Amount $6,780
Tax Year 2024
Lot Size 0.480 Acres
Acres 0.48
Lot Dimensions 82.10 x 245.40
Property Sub-Type Detached
Property Description
Welcome to this breathtaking contemporary-style home, designed for comfort, elegance, and seamless indoor-outdoor living. The first-floor primary suite is a private retreat featuring a walk-in closet, a cozy sitting area, and a spa-like bathroom with a soaking tub and walk-in shower.
The main living room impresses with a vaulted ceiling, hardwood flooring, and a gas fireplace, creating a warm and inviting ambiance. Enjoy effortless entertaining with direct access to an outdoor deck overlooking a tranquil wooded landscape. The adjacent gourmet kitchen boasts quartz countertops, white cabinetry, a breakfast nook, and an additional breakfast/sun room for casual dining. A formal dining room with hardwood flooring, a half bath, and a laundry area complete the main level.
Ascending the open staircase, you'll find a striking "bridge" overlook with views of the living space below. The upper level hosts two spacious bedrooms and a well-appointed hall bath.
The walkout lower level is an entertainer's dream, featuring a game room with access to a screened-in porch, a 4th bedroom with a private en-suite bathroom, and an additional living room with a wet bar. Step outside to the paver patio with a built-in fireplace, perfect for year-round enjoyment. There's also an unfinished space for extra storage.
This home effortlessly blends modern luxury with natural beauty—schedule your private tour today! Come make this house your home.
Location
State DE
County New Castle
Area Newark/Glasgow (30905)
Zoning NC21
Rooms
Other Rooms Living Room, Dining Room, Primary Bedroom, Bedroom 2, Bedroom 3, Bedroom 4, Kitchen, Game Room, Family Room, Foyer, Breakfast Room, Sun/Florida Room, Laundry, Loft, Storage Room, Utility Room, Workshop, Bonus Room, Primary Bathroom, Full Bath, Half Bath, Screened Porch
Basement Full, Outside Entrance, Fully Finished
Main Level Bedrooms 1
Interior
Interior Features Primary Bath(s), Kitchen - Island, Butlers Pantry, Skylight(s), Ceiling Fan(s), Attic/House Fan, WhirlPool/HotTub, Central Vacuum, 2nd Kitchen, Exposed Beams, Wet/Dry Bar, Breakfast Area
Hot Water Natural Gas
Cooling Central A/C
Flooring Wood, Tile/Brick, Partially Carpeted
Fireplaces Number 1
Fireplaces Type Stone, Gas/Propane
Inclusions All appliances in their 'AS-IS' condition. Fish Tank & Pool table
Equipment Oven - Wall, Oven - Self Cleaning, Dishwasher, Refrigerator, Disposal, Trash Compactor, Cooktop - Down Draft
Furnishings No
Fireplace Y
Appliance Oven - Wall, Oven - Self Cleaning, Dishwasher, Refrigerator, Disposal, Trash Compactor, Cooktop - Down Draft
Heat Source Natural Gas
Laundry Main Floor
Exterior
Exterior Feature Deck(s), Patio(s), Porch(es)
Parking Features Garage - Side Entry, Garage Door Opener, Inside Access, Oversized
Garage Spaces 2.0
Water Access N
Roof Type Pitched
Street Surface Black Top
Accessibility None
Porch Deck(s), Patio(s), Porch(es)
Attached Garage 2
Total Parking Spaces 2
Garage Y
Building
Lot Description Sloping, Trees/Wooded, Front Yard, Rear Yard, SideYard(s)
Story 2
Foundation Block
Sewer Public Sewer
Water Public
Architectural Style Contemporary
Level or Stories 2
Additional Building Above Grade, Below Grade
Structure Type Cathedral Ceilings,9'+ Ceilings,High
New Construction N
Schools
Elementary Schools Wilson
Middle Schools Shue-Medill
High Schools Newark
School District Christina
Others
Senior Community No
Tax ID 0804820213
Ownership Fee Simple
SqFt Source Assessor
Security Features Security System
Acceptable Financing Conventional, Cash, FHA, VA
Listing Terms Conventional, Cash, FHA, VA
Financing Conventional,Cash,FHA,VA
Special Listing Condition Standard






