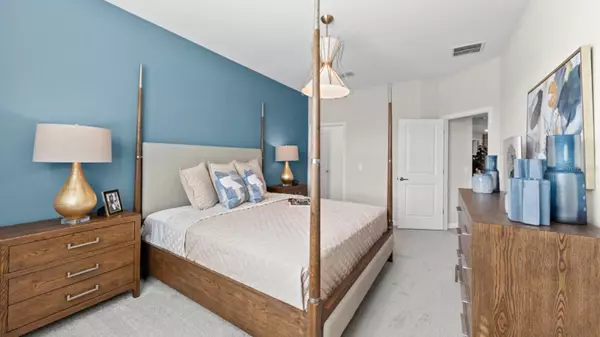5628 SUMMIT POINT CIR #103 Bradenton, FL 34210
3 Beds
2 Baths
2,110 SqFt
UPDATED:
02/21/2025 03:49 PM
Key Details
Property Type Condo
Sub Type Condominium
Listing Status Active
Purchase Type For Sale
Square Footage 2,110 sqft
Price per Sqft $268
Subdivision Legends Cove
MLS Listing ID A4641508
Bedrooms 3
Full Baths 2
Condo Fees $781
Construction Status Under Construction
HOA Y/N No
Originating Board Stellar MLS
Year Built 2025
Annual Tax Amount $2,618
Property Sub-Type Condominium
Property Description
Location
State FL
County Manatee
Community Legends Cove
Zoning PD-MU
Interior
Interior Features Ceiling Fans(s), Living Room/Dining Room Combo, Open Floorplan, Split Bedroom, Walk-In Closet(s), Window Treatments
Heating Central, Heat Pump
Cooling Central Air
Flooring Carpet, Tile
Furnishings Unfurnished
Fireplace false
Appliance Dishwasher, Disposal, Dryer, Microwave, Range, Refrigerator, Tankless Water Heater, Washer
Laundry Laundry Room
Exterior
Exterior Feature Irrigation System, Rain Gutters, Sidewalk
Garage Spaces 3.0
Community Features Deed Restrictions, Gated Community - No Guard, Irrigation-Reclaimed Water, Pool, Sidewalks
Utilities Available Cable Connected, Public, Sewer Connected, Street Lights, Underground Utilities, Water Connected
Amenities Available Gated, Maintenance, Pool, Vehicle Restrictions
View Water
Roof Type Concrete,Tile
Porch Rear Porch, Screened
Attached Garage true
Garage true
Private Pool No
Building
Story 2
Entry Level Two
Foundation Block, Slab
Builder Name Lennar Homes
Sewer Public Sewer
Water Canal/Lake For Irrigation, Public
Architectural Style Mediterranean
Structure Type Block,Stucco
New Construction true
Construction Status Under Construction
Schools
Elementary Schools Bayshore Elementary
Middle Schools Electa Arcotte Lee Magnet
High Schools Bayshore High
Others
Pets Allowed Breed Restrictions
HOA Fee Include Pool,Escrow Reserves Fund,Insurance,Maintenance Structure,Maintenance Grounds,Maintenance,Private Road
Senior Community No
Pet Size Large (61-100 Lbs.)
Ownership Condominium
Monthly Total Fees $781
Acceptable Financing Cash, Conventional
Membership Fee Required Required
Listing Terms Cash, Conventional
Num of Pet 3
Special Listing Condition None
Virtual Tour https://www.propertypanorama.com/instaview/stellar/A4641508






