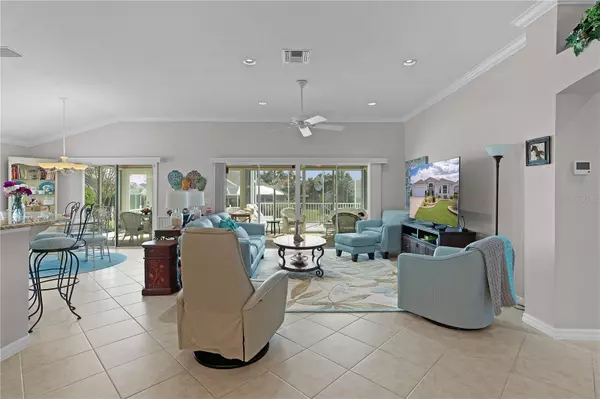2533 LINKS CT The Villages, FL 32162
3 Beds
2 Baths
2,000 SqFt
UPDATED:
02/20/2025 03:49 PM
Key Details
Property Type Single Family Home
Sub Type Single Family Residence
Listing Status Active
Purchase Type For Sale
Square Footage 2,000 sqft
Price per Sqft $325
Subdivision Villages Of Sumter
MLS Listing ID G5092782
Bedrooms 3
Full Baths 2
HOA Fees $199/mo
HOA Y/N Yes
Originating Board Stellar MLS
Year Built 2007
Annual Tax Amount $2,446
Lot Size 7,405 Sqft
Acres 0.17
Property Sub-Type Single Family Residence
Property Description
Welcome to this beautifully maintained Designer Juniper model home, offering 2,000 sq. ft. of living space plus an additional 350 sq. ft. enclosed porch—perfect for year-round enjoyment. This TURNKEY home is move-in ready and comes complete with a golf cart for easy neighborhood cruising!
Step inside to discover tile flooring throughout, crown molding, elegant granite countertops, and an open-concept layout designed for both comfort and style. The spacious kitchen features ample cabinetry, modern appliances, and a breakfast bar, making it ideal for entertaining.
Outdoors, your private saltwater pool awaits—perfect for relaxing or hosting gatherings. Enjoy peace of mind with key upgrades, including a newer HVAC system (2019), roof replacement (2014), and hot water heater (2017).
Don't miss this exceptional home that combines luxury, convenience, and top-tier amenities. Schedule your showing today!
Location
State FL
County Sumter
Community Villages Of Sumter
Zoning RES
Interior
Interior Features Crown Molding, Open Floorplan
Heating Electric
Cooling Central Air
Flooring Ceramic Tile
Fireplace false
Appliance Convection Oven, Dishwasher, Disposal, Dryer, Microwave, Range, Refrigerator, Washer
Laundry Inside
Exterior
Exterior Feature Irrigation System, Lighting, Sliding Doors
Garage Spaces 2.0
Pool In Ground, Salt Water
Utilities Available BB/HS Internet Available, Cable Connected, Electricity Connected, Public, Sewer Connected, Water Connected
View Pool
Roof Type Shingle
Attached Garage true
Garage true
Private Pool Yes
Building
Entry Level One
Foundation Slab
Lot Size Range 0 to less than 1/4
Sewer Public Sewer
Water Public
Structure Type Vinyl Siding,Wood Frame
New Construction false
Others
Pets Allowed Cats OK, Dogs OK
Senior Community Yes
Ownership Fee Simple
Monthly Total Fees $199
Acceptable Financing Cash, Conventional, VA Loan
Membership Fee Required Required
Listing Terms Cash, Conventional, VA Loan
Special Listing Condition None
Virtual Tour https://www.propertypanorama.com/instaview/stellar/G5092782






