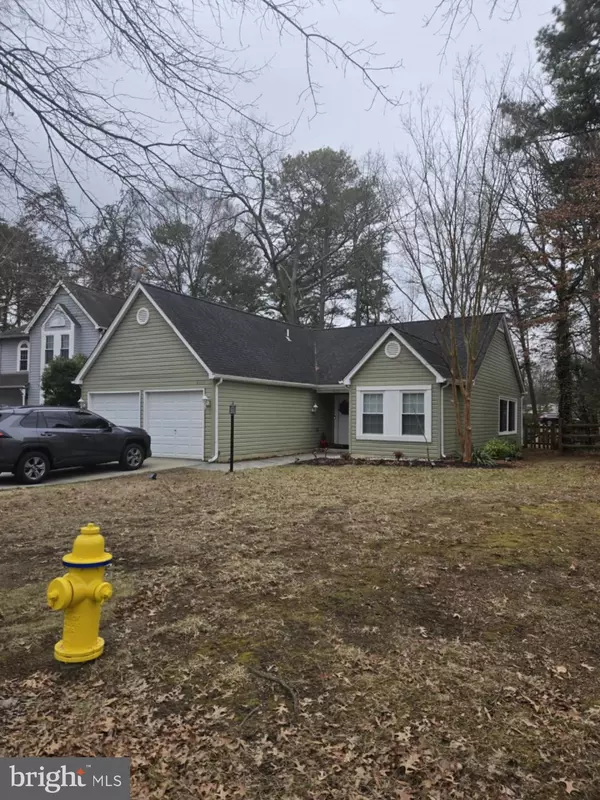4259 MOCKINGBIRD CIR Waldorf, MD 20603
3 Beds
2 Baths
1,473 SqFt
UPDATED:
02/19/2025 03:25 PM
Key Details
Property Type Single Family Home
Sub Type Detached
Listing Status Active
Purchase Type For Rent
Square Footage 1,473 sqft
Subdivision Lancaster
MLS Listing ID MDCH2039810
Style Ranch/Rambler
Bedrooms 3
Full Baths 2
HOA Fees $600/ann
HOA Y/N Y
Abv Grd Liv Area 1,473
Originating Board BRIGHT
Year Built 1986
Lot Size 7,918 Sqft
Acres 0.18
Property Sub-Type Detached
Property Description
Your search stop here. A well kept 3 bedrooms, 2 bath rambler in the heart of Waldorf located in the well desired neighbor of Lancaster. Meticulously maintained open floor plan with an upgraded eat in kitchen consisting of granite countertops and plenty of elegant cabinetry. Spacious living room with cathedral ceiling and a cozy backyard. Step outside and enjoy relaxing or grilling on the spacious patio perfect for outdoor dining, entertaining or simply unwinding after a busy day. Freshly painted, new floors/carpet, brand new Washer/Dryer and reverse osmosis water filter in the kitchen. Just a minute away from Healthcare center, Schools, Malls, Groceries, Gas Station and many more. Quick access to 301. Schedule a private tour today for March move in.
Location
State MD
County Charles
Zoning PUD
Direction North
Rooms
Main Level Bedrooms 3
Interior
Interior Features Bathroom - Stall Shower, Bathroom - Tub Shower, Bathroom - Soaking Tub, Breakfast Area, Carpet, Ceiling Fan(s), Combination Kitchen/Dining, Crown Moldings, Family Room Off Kitchen, Kitchen - Eat-In, Kitchen - Island, Upgraded Countertops
Hot Water Electric
Heating Heat Pump(s)
Cooling Central A/C
Flooring Laminated, Partially Carpeted
Fireplaces Number 1
Fireplaces Type Brick, Screen, Insert
Equipment Built-In Microwave, Dishwasher, Disposal, Dryer - Electric, Exhaust Fan, Dryer - Front Loading, Oven/Range - Electric, Refrigerator, Washer - Front Loading, Washer/Dryer Hookups Only, Water Heater
Furnishings No
Fireplace Y
Window Features Double Hung,Double Pane
Appliance Built-In Microwave, Dishwasher, Disposal, Dryer - Electric, Exhaust Fan, Dryer - Front Loading, Oven/Range - Electric, Refrigerator, Washer - Front Loading, Washer/Dryer Hookups Only, Water Heater
Heat Source Electric
Laundry Main Floor, Hookup
Exterior
Exterior Feature Brick, Enclosed, Patio(s)
Parking Features Garage Door Opener, Inside Access
Garage Spaces 4.0
Fence Partially, Wood, Rear
Utilities Available Electric Available, Cable TV Available, Water Available, Sewer Available
Amenities Available Pool - Outdoor, Recreational Center
Water Access N
View Street
Roof Type Shingle
Street Surface Concrete
Accessibility 2+ Access Exits, Accessible Switches/Outlets, >84\" Garage Door, 32\"+ wide Doors
Porch Brick, Enclosed, Patio(s)
Road Frontage City/County
Attached Garage 2
Total Parking Spaces 4
Garage Y
Building
Lot Description Level, SideYard(s), Front Yard, Rear Yard, Private, Cleared
Story 1
Foundation Other
Sewer Public Sewer
Water Public
Architectural Style Ranch/Rambler
Level or Stories 1
Additional Building Above Grade, Below Grade
Structure Type Dry Wall
New Construction N
Schools
Elementary Schools C. Paul Barnhart
Middle Schools Theodore G. Davis
High Schools Westlake
School District Charles County Public Schools
Others
Pets Allowed N
HOA Fee Include Common Area Maintenance,Recreation Facility,Snow Removal,Trash,Pool(s)
Senior Community No
Tax ID 0906151647
Ownership Other
SqFt Source Assessor
Miscellaneous HOA/Condo Fee,Parking,Taxes
Security Features Main Entrance Lock,Motion Detectors,Exterior Cameras,Smoke Detector
Horse Property N






