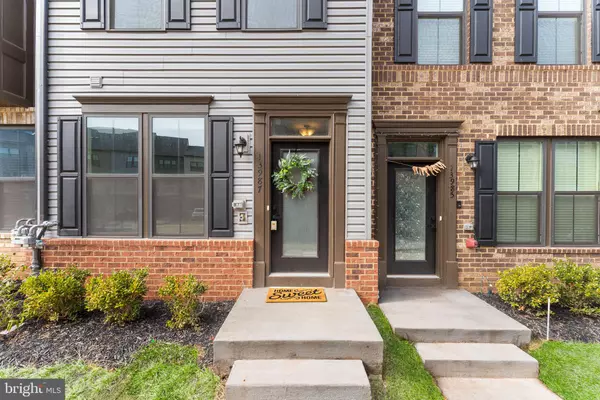13987 AIRFOIL RD Herndon, VA 20171
4 Beds
5 Baths
1,924 SqFt
UPDATED:
02/19/2025 08:11 PM
Key Details
Property Type Townhouse
Sub Type Interior Row/Townhouse
Listing Status Active
Purchase Type For Sale
Square Footage 1,924 sqft
Price per Sqft $361
Subdivision Foster'S Glen
MLS Listing ID VAFX2220536
Style Traditional
Bedrooms 4
Full Baths 4
Half Baths 1
HOA Fees $147/mo
HOA Y/N Y
Abv Grd Liv Area 1,924
Originating Board BRIGHT
Year Built 2023
Annual Tax Amount $7,175
Tax Year 2024
Lot Size 1,336 Sqft
Acres 0.03
Property Sub-Type Interior Row/Townhouse
Property Description
Welcome to this beautiful, like-new (2023) Ryan Homes Clarendon model, featuring an upper-level loft and rooftop terrace! Nestled in the highly sought-after Foster's Glen Community in Herndon, this 4-level townhome offers an open and versatile floorplan with luxurious finishes throughout.
The handsome exterior invites you into a lovely entry with custom shelving, providing both style and convenience. The entry-level bedroom with an attached full bath is ideal for guests, a home office, or additional living space. Conveniently access the one-car rear-load garage, complemented by an expanded driveway that accommodates two additional cars.
The heart of the home lies on the main floor, where you'll find an open-concept kitchen with 42-inch white cabinetry, pristine quartz countertops, a pantry, and high-end stainless steel appliances. The main level and entryway are adorned with wide plank LVP flooring, creating a sleek, modern aesthetic. The kitchen seamlessly flows into a cozy family room and a separate dining area, leading to a deck off the kitchen—perfect for morning coffee or evening relaxation.
The upper level features the spacious owner's primary suite with a walk-in closet and en-suite bath with dual vanities. A secondary bedroom, full bath, and laundry room offer added convenience. The upper-level loft includes a fourth bedroom with an attached full bath and a private rooftop deck offering panoramic views.
With a total of 4 spacious bedrooms and 4.5 stylish bathrooms, including 3 luxurious en suites, this townhome ensures comfort and privacy for all. Additional highlights include recessed lighting throughout and proximity to community nature trails, playgrounds, and dog-friendly areas.
The location is unbeatable, with easy access to shopping, dining, Dulles Airport, the metro, and major commuter routes like Rt 28 and the Toll Road. Nearby attractions include the Innovation Center Metro, Reston Town Center, and Frying Pan Park.
This townhome is the perfect blend of modern luxury, convenience, and an unbeatable location—offering a dynamic lifestyle for the discerning homeowner.
Location
State VA
County Fairfax
Zoning 305
Rooms
Other Rooms Dining Room, Kitchen, Family Room
Basement Fully Finished, Walkout Level, Daylight, Full
Interior
Interior Features Bathroom - Walk-In Shower, Breakfast Area, Carpet, Crown Moldings, Dining Area, Entry Level Bedroom, Family Room Off Kitchen, Floor Plan - Open, Walk-in Closet(s), Upgraded Countertops, Recessed Lighting, Primary Bath(s), Pantry, Kitchen - Island, Kitchen - Gourmet
Hot Water Natural Gas
Heating Forced Air, Zoned
Cooling Central A/C, Ceiling Fan(s), Zoned
Flooring Carpet, Ceramic Tile, Luxury Vinyl Plank
Inclusions four TV mounts with shelves, upper level loft- two night stands and closet shelving, entry bench and storage, and custom coat rack
Equipment Built-In Microwave, Dryer, Washer, Dishwasher, Disposal, Refrigerator, Icemaker, Oven/Range - Gas
Fireplace N
Window Features Energy Efficient
Appliance Built-In Microwave, Dryer, Washer, Dishwasher, Disposal, Refrigerator, Icemaker, Oven/Range - Gas
Heat Source Natural Gas
Laundry Upper Floor
Exterior
Exterior Feature Deck(s), Terrace
Parking Features Garage Door Opener, Inside Access, Garage - Rear Entry
Garage Spaces 3.0
Utilities Available Electric Available, Natural Gas Available
Amenities Available Tot Lots/Playground, Jog/Walk Path
Water Access N
View Street, Garden/Lawn
Roof Type Architectural Shingle
Street Surface Paved
Accessibility None
Porch Deck(s), Terrace
Attached Garage 1
Total Parking Spaces 3
Garage Y
Building
Lot Description Road Frontage, Front Yard
Story 4
Foundation Permanent
Sewer Public Sewer
Water Public
Architectural Style Traditional
Level or Stories 4
Additional Building Above Grade, Below Grade
Structure Type Dry Wall,9'+ Ceilings
New Construction N
Schools
Elementary Schools Mcnair
Middle Schools Carson
High Schools Westfield
School District Fairfax County Public Schools
Others
Pets Allowed Y
HOA Fee Include Snow Removal,Trash,Common Area Maintenance,Management
Senior Community No
Tax ID 0242 11 0116
Ownership Fee Simple
SqFt Source Assessor
Acceptable Financing VA, Cash, FHA, Conventional
Horse Property N
Listing Terms VA, Cash, FHA, Conventional
Financing VA,Cash,FHA,Conventional
Special Listing Condition Standard
Pets Allowed No Pet Restrictions






