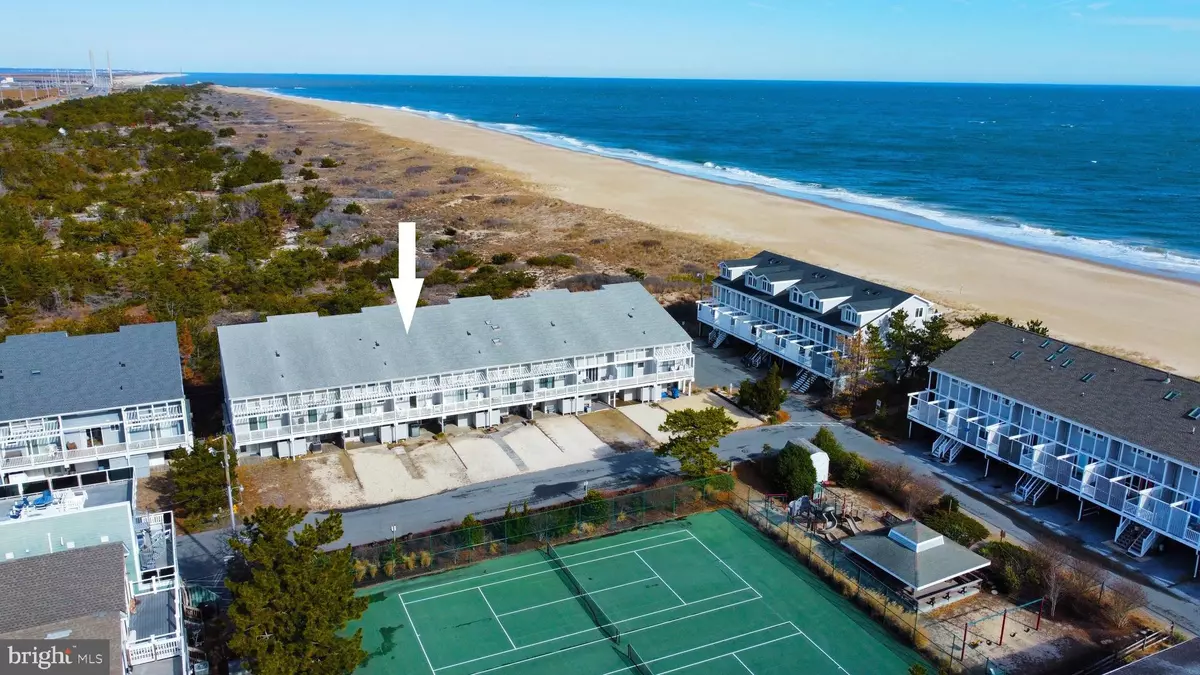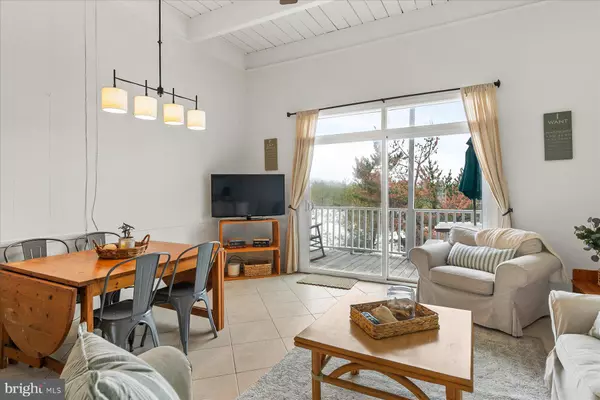39589 DUNE RD #59 North Bethany, DE 19930
5 Beds
3 Baths
1,535 SqFt
UPDATED:
02/14/2025 02:29 PM
Key Details
Property Type Townhouse
Sub Type Interior Row/Townhouse
Listing Status Active
Purchase Type For Sale
Square Footage 1,535 sqft
Price per Sqft $778
Subdivision Tower Shores
MLS Listing ID DESU2078092
Style Coastal
Bedrooms 5
Full Baths 3
HOA Fees $950/ann
HOA Y/N Y
Abv Grd Liv Area 1,535
Originating Board BRIGHT
Year Built 1966
Annual Tax Amount $620
Tax Year 2024
Lot Size 1,307 Sqft
Acres 0.03
Lot Dimensions 0.00 x 0.00
Property Sub-Type Interior Row/Townhouse
Property Description
Location
State DE
County Sussex
Area Baltimore Hundred (31001)
Zoning MR
Rooms
Main Level Bedrooms 1
Interior
Interior Features Ceiling Fan(s), Combination Dining/Living, Combination Kitchen/Dining, Combination Kitchen/Living, Entry Level Bedroom, Floor Plan - Open, Primary Bath(s), Upgraded Countertops, Wet/Dry Bar
Hot Water Electric
Heating Heat Pump(s)
Cooling Central A/C
Flooring Ceramic Tile
Equipment Dishwasher, Dryer, Microwave, Oven/Range - Electric, Refrigerator, Washer, Water Heater
Furnishings Yes
Fireplace N
Appliance Dishwasher, Dryer, Microwave, Oven/Range - Electric, Refrigerator, Washer, Water Heater
Heat Source Electric
Exterior
Exterior Feature Deck(s), Porch(es), Patio(s)
Garage Spaces 4.0
Amenities Available Beach, Picnic Area, Tennis Courts, Tot Lots/Playground
Water Access N
View Ocean
Accessibility None
Porch Deck(s), Porch(es), Patio(s)
Total Parking Spaces 4
Garage N
Building
Story 3.5
Foundation Slab
Sewer Public Sewer
Water Public
Architectural Style Coastal
Level or Stories 3.5
Additional Building Above Grade, Below Grade
Structure Type Wood Ceilings,Wood Walls
New Construction N
Schools
School District Indian River
Others
Senior Community No
Tax ID 134-05.00-31.00
Ownership Fee Simple
SqFt Source Assessor
Acceptable Financing Cash, Conventional
Listing Terms Cash, Conventional
Financing Cash,Conventional
Special Listing Condition Standard
Virtual Tour https://www.tourbuzz.net/public/vtour/display/2305466?idx=1#!/






