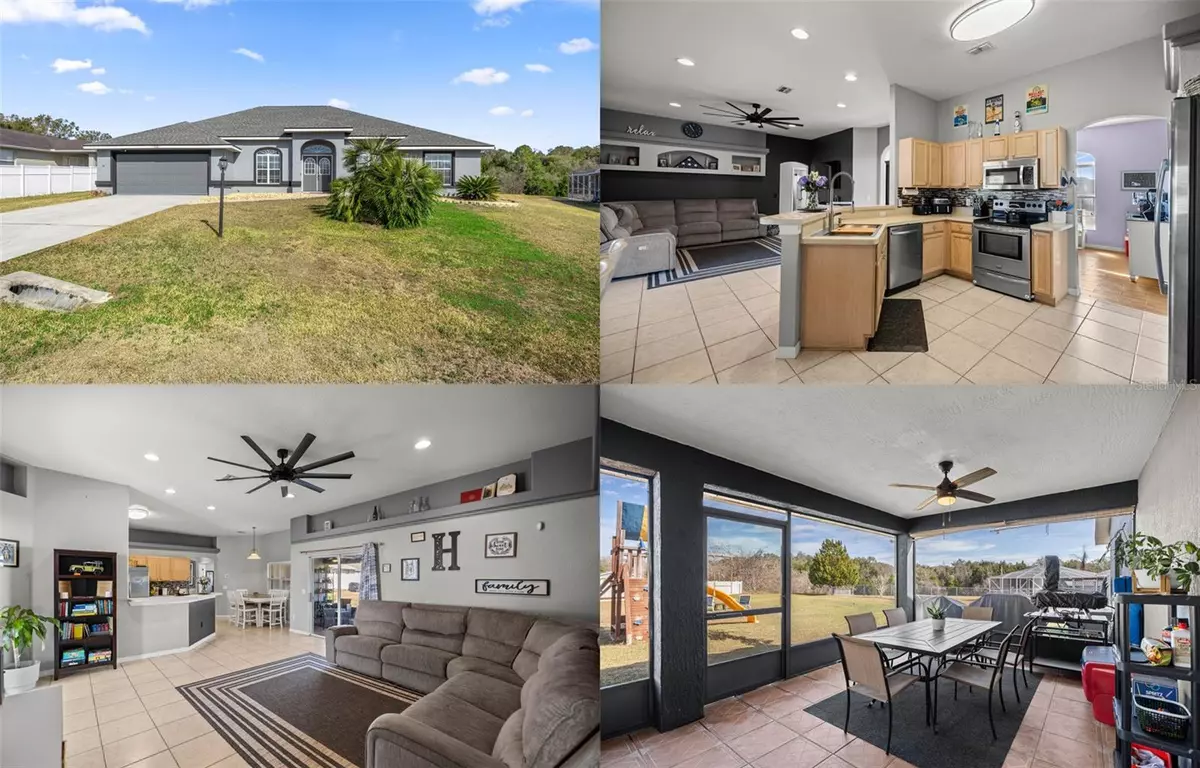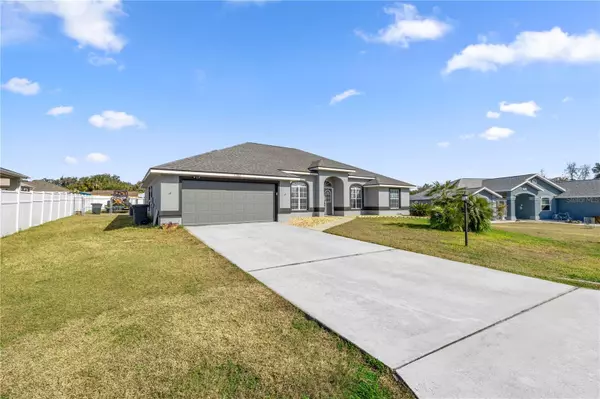13161 SW 2ND CT Ocala, FL 34473
3 Beds
2 Baths
1,864 SqFt
UPDATED:
02/19/2025 04:22 AM
Key Details
Property Type Single Family Home
Sub Type Single Family Residence
Listing Status Pending
Purchase Type For Sale
Square Footage 1,864 sqft
Price per Sqft $150
Subdivision Turning Pointe Estate
MLS Listing ID OM694958
Bedrooms 3
Full Baths 2
HOA Y/N No
Originating Board Stellar MLS
Year Built 2003
Annual Tax Amount $3,585
Lot Size 0.530 Acres
Acres 0.53
Lot Dimensions 114x202
Property Sub-Type Single Family Residence
Property Description
Location
State FL
County Marion
Community Turning Pointe Estate
Zoning R1
Rooms
Other Rooms Den/Library/Office, Formal Dining Room Separate, Inside Utility
Interior
Interior Features Ceiling Fans(s), High Ceilings, Primary Bedroom Main Floor, Split Bedroom, Thermostat, Tray Ceiling(s), Walk-In Closet(s)
Heating Electric
Cooling Central Air
Flooring Luxury Vinyl, Tile
Furnishings Unfurnished
Fireplace false
Appliance Cooktop, Dishwasher, Microwave, Refrigerator
Laundry Inside
Exterior
Exterior Feature French Doors, Lighting, Private Mailbox
Garage Spaces 2.0
Utilities Available Cable Connected, Electricity Connected, Water Connected
Roof Type Shingle
Porch Rear Porch, Screened
Attached Garage true
Garage true
Private Pool No
Building
Story 1
Entry Level One
Foundation Slab
Lot Size Range 1/2 to less than 1
Sewer Septic Tank
Water Public
Architectural Style Custom
Structure Type Block
New Construction false
Schools
Elementary Schools Belleview Elementary School
Middle Schools Belleview Middle School
High Schools Belleview High School
Others
Senior Community No
Ownership Fee Simple
Acceptable Financing Cash, Conventional, FHA, USDA Loan, VA Loan
Listing Terms Cash, Conventional, FHA, USDA Loan, VA Loan
Special Listing Condition None
Virtual Tour https://www.propertypanorama.com/instaview/stellar/OM694958






