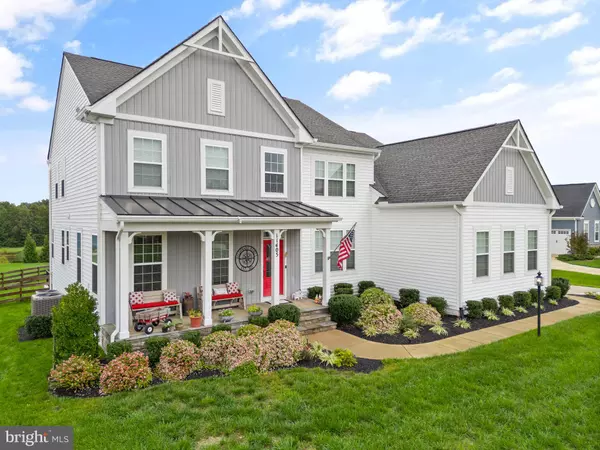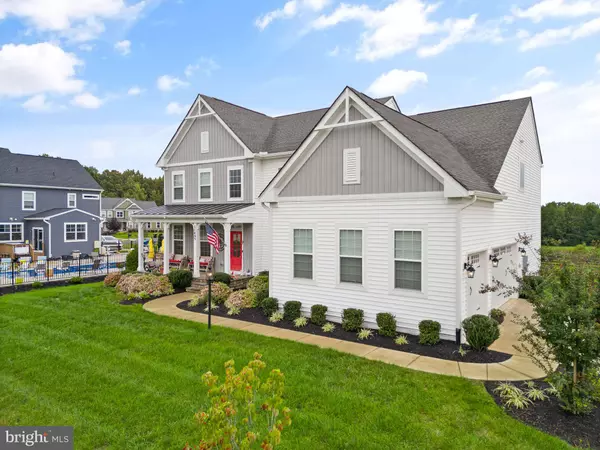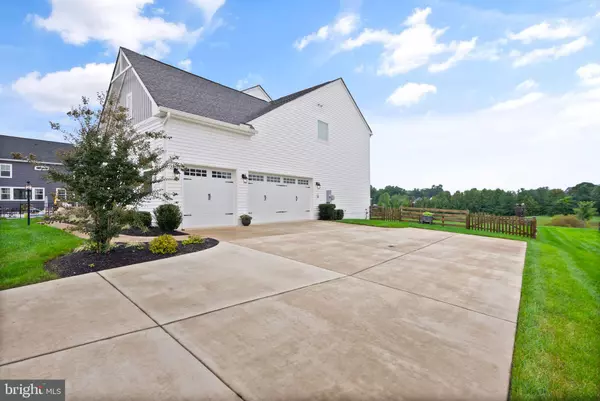11405 OWLS NEST CT Spotsylvania, VA 22551
5 Beds
5 Baths
5,910 SqFt
UPDATED:
02/11/2025 09:09 PM
Key Details
Property Type Single Family Home
Sub Type Detached
Listing Status Coming Soon
Purchase Type For Sale
Square Footage 5,910 sqft
Price per Sqft $150
Subdivision Fawn Lake
MLS Listing ID VASP2030620
Style Traditional
Bedrooms 5
Full Baths 4
Half Baths 1
HOA Fees $3,403/ann
HOA Y/N Y
Abv Grd Liv Area 3,996
Originating Board BRIGHT
Year Built 2021
Annual Tax Amount $5,402
Tax Year 2024
Lot Size 0.453 Acres
Acres 0.45
Property Sub-Type Detached
Property Description
Welcome to this stunning estate, built in 2021, in the prestigious Fawn Lake community, nestled within the sought-after Orchard Hill enclave. Offering just under 6,000 sq. ft. of thoughtfully designed living space, this one-of-a-kind home is a rare find in the neighborhood!
Step inside to elegant LVP flooring and an open-concept layout perfect for modern living. The gourmet kitchen is a chef's dream, boasting a spacious island, gas cooking, a large pantry, and an adjacent eat-in area—ideal for entertaining. The great family room provides ample space to gather, while the main-level office, mudroom, and three-car garage add to the home's functionality.
Enjoy relaxation on the enclosed porch, and take in breathtaking pond views from the fenced backyard. Downstairs, a bonus flex space offers endless possibilities!
Upstairs, the home features three generously sized bedrooms, including a Jack & Jill suite and a private en-suite bedroom. The primary suite is a true retreat, complete with a sitting area, two oversized walk-in closets, and a spa-like en-suite bath. A versatile loft space rounds out the upper level, perfect for additional living or entertainment. A spacious upstairs laundry room adds incredible convenience.
The custom made walk-up basement is an absolute masterpiece of both elegance and functionality. Meticulously designed by Hivex, it is a true standout feature—ideal for multi-generational living or rental income. This beautifully finished space features a fully equipped in-law suite with an eat-in kitchen, living area, bedroom, pantry, and its own laundry a true self sufficient living space. A dedicated home gym and ample storage complete this exceptional lower level.
Fawn Lake Community Features a private 288-acre lake with water activities, Arnold Palmer-designed golf course, Resort-style pool & clubhouse dining, Miles of walking & biking trails, Tennis & pickleball courts, and 24/7 gated security.
You will not find another home like this in Fawn Lake this is truly one of a kind! Don't miss your chance to own this exceptional property schedule your private showing today.
Location
State VA
County Spotsylvania
Zoning R1
Rooms
Basement Daylight, Partial, Fully Finished, Walkout Stairs
Interior
Interior Features 2nd Kitchen, Butlers Pantry, Carpet, Ceiling Fan(s), Combination Kitchen/Living, Kitchen - Eat-In, Kitchen - Island, Primary Bath(s), Recessed Lighting, Walk-in Closet(s), Window Treatments
Hot Water Electric
Cooling Central A/C
Flooring Carpet, Luxury Vinyl Plank
Fireplaces Number 1
Equipment Built-In Microwave, Cooktop, Dishwasher, Disposal, Dryer, Extra Refrigerator/Freezer, Oven - Wall, Oven/Range - Gas, Stainless Steel Appliances, Washer
Furnishings No
Fireplace Y
Appliance Built-In Microwave, Cooktop, Dishwasher, Disposal, Dryer, Extra Refrigerator/Freezer, Oven - Wall, Oven/Range - Gas, Stainless Steel Appliances, Washer
Heat Source Electric
Laundry Upper Floor, Basement
Exterior
Parking Features Garage - Side Entry, Garage Door Opener
Garage Spaces 7.0
Fence Fully, Rear, Wood
Utilities Available Cable TV Available, Electric Available, Natural Gas Available, Water Available
Amenities Available Basketball Courts, Beach, Bike Trail, Boat Ramp, Club House, Common Grounds, Community Center, Dog Park, Fitness Center, Gated Community, Golf Course, Golf Course Membership Available, Jog/Walk Path, Lake, Marina/Marina Club, Meeting Room, Non-Lake Recreational Area, Picnic Area, Pier/Dock, Pool - Outdoor, Security, Swimming Pool, Tennis Courts, Tot Lots/Playground, Water/Lake Privileges
Water Access N
View Pond
Roof Type Shingle
Accessibility None
Attached Garage 3
Total Parking Spaces 7
Garage Y
Building
Lot Description Pond
Story 3
Foundation Slab
Sewer Public Sewer
Water Public
Architectural Style Traditional
Level or Stories 3
Additional Building Above Grade, Below Grade
Structure Type 9'+ Ceilings
New Construction N
Schools
High Schools Riverbend
School District Spotsylvania County Public Schools
Others
HOA Fee Include Common Area Maintenance,Management,Pier/Dock Maintenance,Pool(s),Road Maintenance,Security Gate,Snow Removal
Senior Community No
Tax ID 18C481330-
Ownership Fee Simple
SqFt Source Assessor
Security Features Security Gate
Acceptable Financing FHA, Cash, USDA, VA, Conventional
Listing Terms FHA, Cash, USDA, VA, Conventional
Financing FHA,Cash,USDA,VA,Conventional
Special Listing Condition Standard






