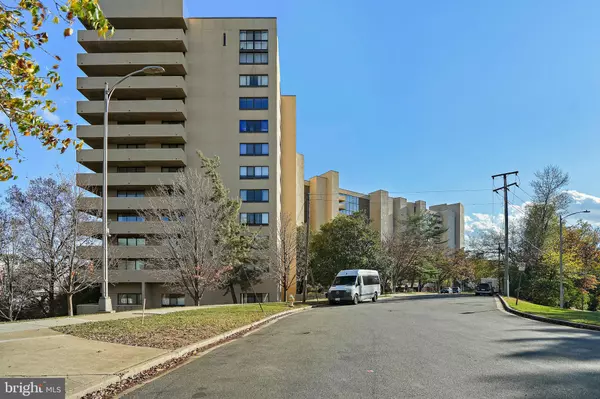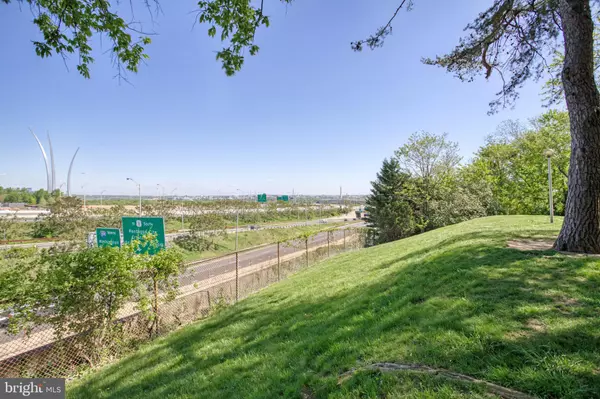1101 S ARLINGTON RIDGE RD #415 Arlington, VA 22202
2 Beds
3 Baths
1,597 SqFt
OPEN HOUSE
Sat Jan 18, 10:00am - 11:30am
UPDATED:
01/17/2025 11:07 PM
Key Details
Property Type Condo
Sub Type Condo/Co-op
Listing Status Active
Purchase Type For Sale
Square Footage 1,597 sqft
Price per Sqft $453
Subdivision The Representative
MLS Listing ID VAAR2052458
Style Contemporary
Bedrooms 2
Full Baths 2
Half Baths 1
Condo Fees $1,159/mo
HOA Y/N N
Abv Grd Liv Area 1,597
Originating Board BRIGHT
Year Built 1976
Annual Tax Amount $6,073
Tax Year 2024
Property Description
Location
State VA
County Arlington
Zoning RA-H
Rooms
Other Rooms Living Room, Dining Room, Primary Bedroom, Bedroom 2, Kitchen, Bathroom 2, Primary Bathroom, Half Bath
Main Level Bedrooms 2
Interior
Interior Features Bathroom - Soaking Tub, Bathroom - Walk-In Shower, Combination Kitchen/Dining, Primary Bath(s), Upgraded Countertops, Walk-in Closet(s), Window Treatments, Wood Floors
Hot Water Electric
Heating Forced Air
Cooling Central A/C
Equipment Built-In Microwave, Dishwasher, Disposal, Dryer - Front Loading, Icemaker, Oven/Range - Electric, Refrigerator, Stainless Steel Appliances, Washer - Front Loading, Water Dispenser
Fireplace N
Appliance Built-In Microwave, Dishwasher, Disposal, Dryer - Front Loading, Icemaker, Oven/Range - Electric, Refrigerator, Stainless Steel Appliances, Washer - Front Loading, Water Dispenser
Heat Source Electric
Laundry Dryer In Unit, Washer In Unit
Exterior
Exterior Feature Balcony
Parking Features Garage Door Opener, Underground, Covered Parking
Garage Spaces 1.0
Parking On Site 1
Amenities Available Common Grounds, Concierge, Elevator, Extra Storage, Fitness Center, Meeting Room, Pool - Outdoor, Reserved/Assigned Parking, Sauna
Water Access N
View City
Accessibility Elevator
Porch Balcony
Total Parking Spaces 1
Garage Y
Building
Story 1
Unit Features Hi-Rise 9+ Floors
Sewer Public Sewer
Water Public
Architectural Style Contemporary
Level or Stories 1
Additional Building Above Grade, Below Grade
New Construction N
Schools
Elementary Schools Hoffman-Boston
Middle Schools Gunston
High Schools Wakefield
School District Arlington County Public Schools
Others
Pets Allowed N
HOA Fee Include Common Area Maintenance,Ext Bldg Maint,Management,Pool(s),Sewer,Snow Removal,Trash,Water
Senior Community No
Tax ID 35-006-075
Ownership Condominium
Special Listing Condition Standard






