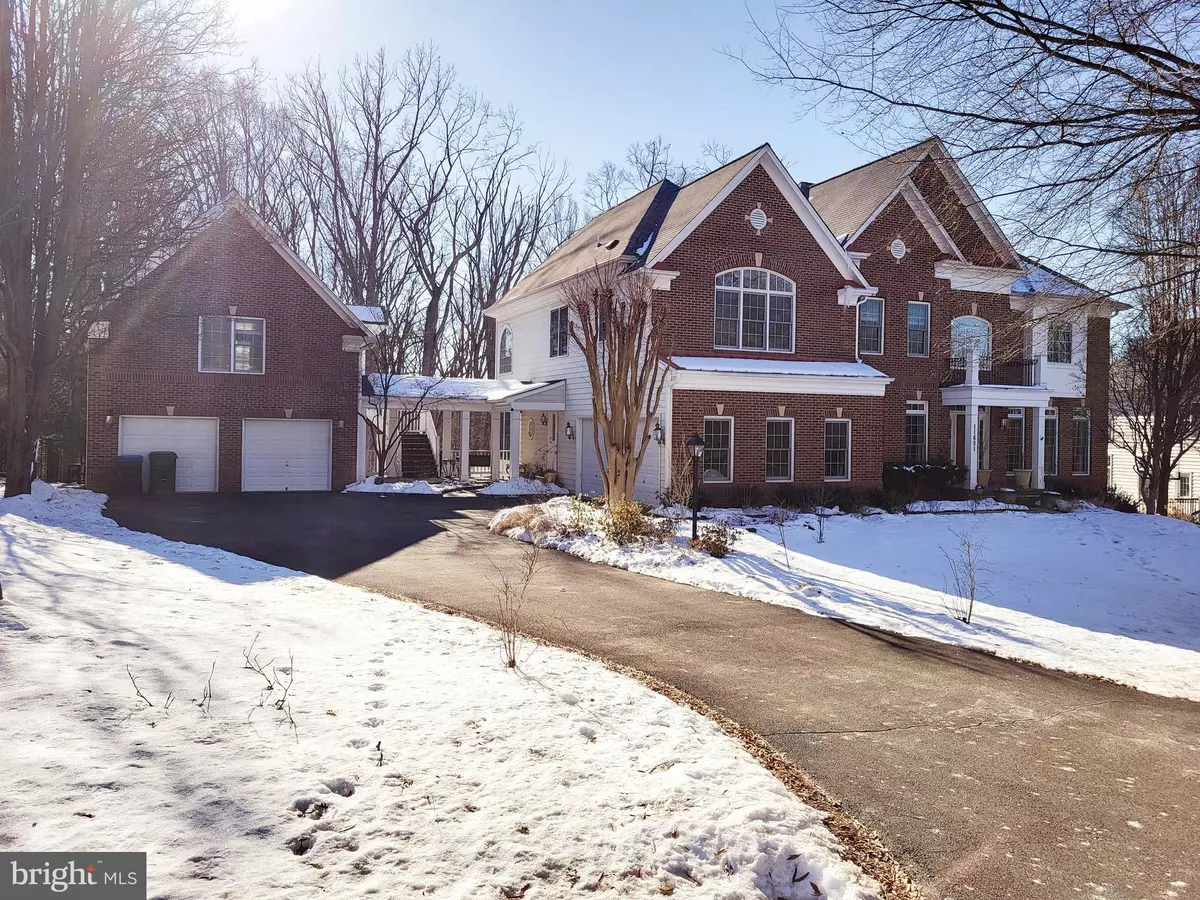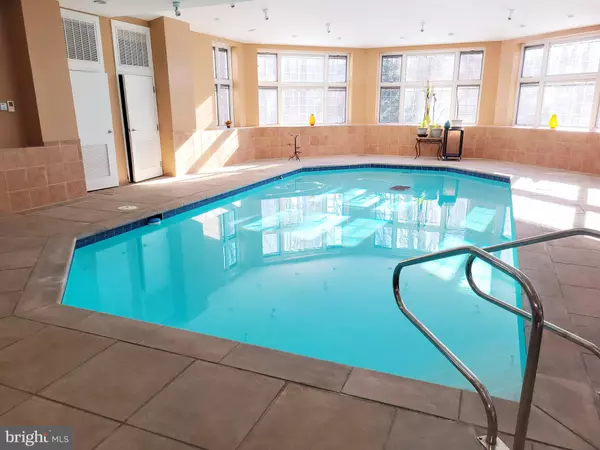11601 CEDAR CHASE RD Herndon, VA 20170
6 Beds
6 Baths
7,926 SqFt
UPDATED:
01/16/2025 06:24 PM
Key Details
Property Type Single Family Home
Sub Type Detached
Listing Status Coming Soon
Purchase Type For Sale
Square Footage 7,926 sqft
Price per Sqft $214
Subdivision Cedar Chase
MLS Listing ID VAFX2217974
Style Colonial
Bedrooms 6
Full Baths 5
Half Baths 1
HOA Fees $750
HOA Y/N Y
Abv Grd Liv Area 5,926
Originating Board BRIGHT
Year Built 2001
Annual Tax Amount $17,081
Tax Year 2024
Lot Size 0.482 Acres
Acres 0.48
Property Description
Inside, the home showcases beautiful hardwood floors throughout, along with 5 spacious bedrooms and 4.5 bathrooms. Upon entering, you'll be greeted by two two-story foyers, flanked by a formal living room and office space. A formal dining room and large eat-in kitchen open to a two-story great room, offering scenic views and a cozy gas fireplace. French doors lead to an expansive rear deck and a screened-in gazebo, ideal for entertaining.
The upper level features a luxurious primary suite with a spa-like bath and two walk-in closets. Two additional bedrooms share a hall bath, while a third bedroom enjoys a private ensuite and loft. The walk-out lower level is perfect for hosting, with a 5th bedroom, full bath, exercise room, and a party/game room complete with a wet bar. Additionally, a plex door leads to a private space, ready for customization by the next owner.
The standout heated indoor pool, complemented by a separate jacuzzi, adds a touch of luxury to this home. With four-zoned heating and cooling systems, comfort is assured year-round. Set on a private, fenced-in lot backing to a serene wooded common area, this home offers both privacy and tranquility.
Conveniently located near major commuter routes, shopping, restaurants, and more, this home is a must-see. Don't let this gem pass you by!
Location
State VA
County Fairfax
Zoning 301
Rooms
Basement Fully Finished, Walkout Level
Interior
Interior Features Bar, Bathroom - Soaking Tub, Bathroom - Walk-In Shower, Ceiling Fan(s), Dining Area, Double/Dual Staircase, Family Room Off Kitchen, Floor Plan - Traditional, Formal/Separate Dining Room, Kitchen - Eat-In, Pantry, Primary Bath(s), Sprinkler System, Studio, Walk-in Closet(s), WhirlPool/HotTub, Window Treatments, Wood Floors, Recessed Lighting
Hot Water Natural Gas
Heating Forced Air
Cooling Central A/C, Ceiling Fan(s)
Flooring Hardwood
Fireplaces Number 2
Fireplaces Type Electric, Equipment, Gas/Propane, Screen
Inclusions Pool table, basement TV, basement sound system, and pool TV
Equipment Built-In Microwave, Cooktop - Down Draft, Dishwasher, Disposal, Dryer, Oven - Double, Refrigerator, Washer, Water Heater
Furnishings No
Fireplace Y
Appliance Built-In Microwave, Cooktop - Down Draft, Dishwasher, Disposal, Dryer, Oven - Double, Refrigerator, Washer, Water Heater
Heat Source Electric, Natural Gas
Laundry Main Floor
Exterior
Exterior Feature Deck(s), Porch(es)
Parking Features Garage - Side Entry, Garage Door Opener
Garage Spaces 10.0
Fence Fully, Rear
Pool In Ground, Indoor
Utilities Available Natural Gas Available, Electric Available, Sewer Available
Amenities Available Common Grounds, Jog/Walk Path, Tot Lots/Playground
Water Access N
View Trees/Woods
Roof Type Asphalt
Street Surface Paved
Accessibility Chairlift, Grab Bars Mod
Porch Deck(s), Porch(es)
Attached Garage 2
Total Parking Spaces 10
Garage Y
Building
Lot Description Rear Yard
Story 2
Foundation Concrete Perimeter, Permanent
Sewer Public Sewer
Water Public
Architectural Style Colonial
Level or Stories 2
Additional Building Above Grade, Below Grade
Structure Type Dry Wall,High
New Construction N
Schools
School District Fairfax County Public Schools
Others
Pets Allowed Y
HOA Fee Include Management,Reserve Funds,Snow Removal,Trash
Senior Community No
Tax ID 0112 18 0039
Ownership Fee Simple
SqFt Source Assessor
Security Features Carbon Monoxide Detector(s),Security System,Smoke Detector
Acceptable Financing Cash, Conventional, FHA, VA
Horse Property N
Listing Terms Cash, Conventional, FHA, VA
Financing Cash,Conventional,FHA,VA
Special Listing Condition Standard
Pets Allowed No Pet Restrictions




