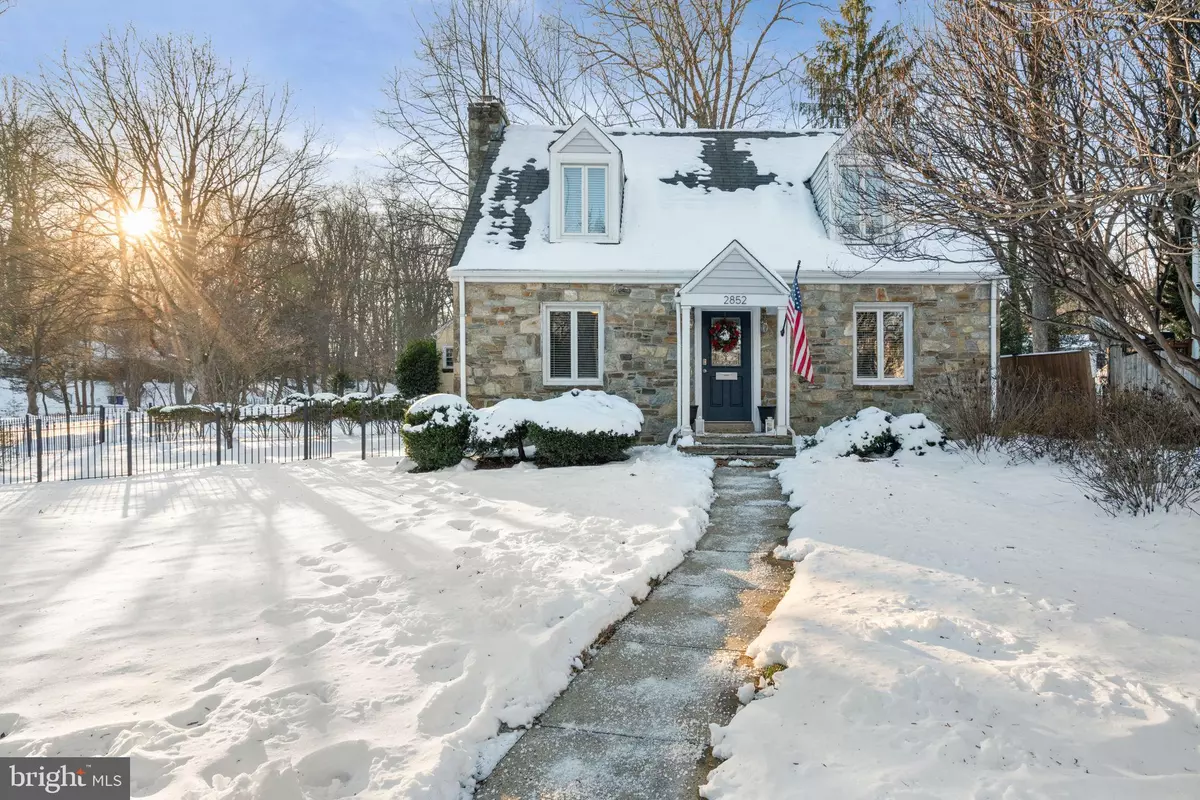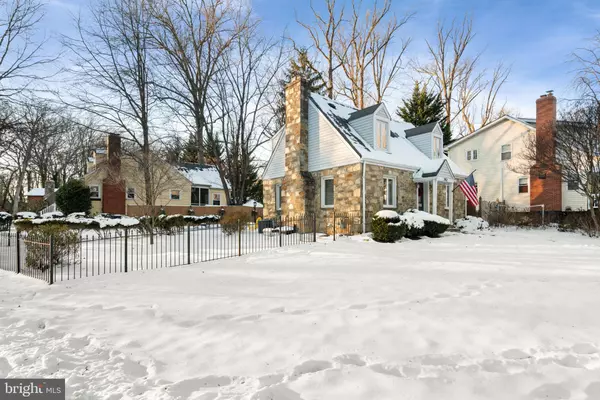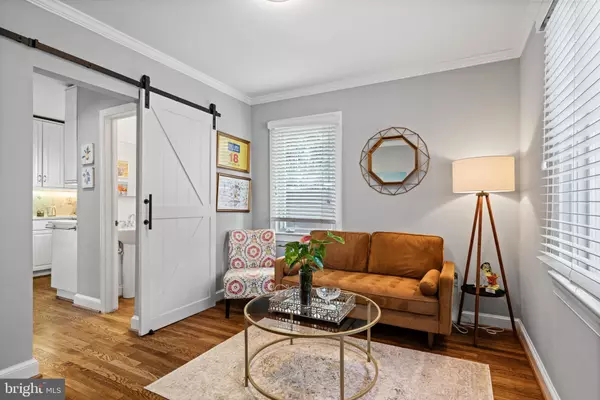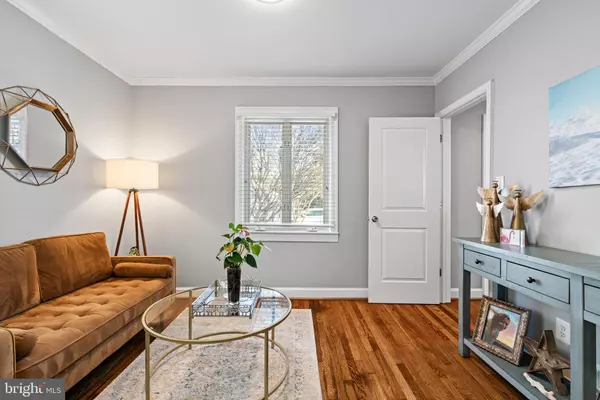2852 MONROE ST Falls Church, VA 22042
3 Beds
3 Baths
1,920 SqFt
UPDATED:
01/15/2025 08:46 PM
Key Details
Property Type Single Family Home
Sub Type Detached
Listing Status Coming Soon
Purchase Type For Sale
Square Footage 1,920 sqft
Price per Sqft $455
Subdivision Greenway Downs
MLS Listing ID VAFX2216750
Style Cape Cod
Bedrooms 3
Full Baths 2
Half Baths 1
HOA Y/N N
Abv Grd Liv Area 1,152
Originating Board BRIGHT
Year Built 1940
Annual Tax Amount $9,476
Tax Year 2024
Lot Size 8,681 Sqft
Acres 0.2
Property Description
Location
State VA
County Fairfax
Zoning 140
Rooms
Basement Full
Main Level Bedrooms 1
Interior
Interior Features Built-Ins, Ceiling Fan(s), Floor Plan - Traditional, Stove - Wood, Upgraded Countertops, Walk-in Closet(s), Window Treatments, Wood Floors
Hot Water Natural Gas
Heating Central
Cooling Central A/C
Flooring Hardwood
Fireplaces Number 1
Fireplaces Type Stone, Mantel(s)
Equipment Dishwasher, Disposal, Built-In Microwave, Dryer, Icemaker, Oven/Range - Gas, Refrigerator, Stainless Steel Appliances, Washer
Fireplace Y
Window Features Double Pane
Appliance Dishwasher, Disposal, Built-In Microwave, Dryer, Icemaker, Oven/Range - Gas, Refrigerator, Stainless Steel Appliances, Washer
Heat Source Natural Gas
Exterior
Exterior Feature Patio(s)
Garage Spaces 2.0
Fence Rear
Water Access N
View Garden/Lawn
Accessibility None
Porch Patio(s)
Total Parking Spaces 2
Garage N
Building
Lot Description Corner, Landscaping, No Thru Street, Backs - Parkland
Story 3
Foundation Block
Sewer Public Sewer
Water Public
Architectural Style Cape Cod
Level or Stories 3
Additional Building Above Grade, Below Grade
New Construction N
Schools
Elementary Schools Timber Lane
Middle Schools Jackson
High Schools Falls Church
School District Fairfax County Public Schools
Others
Senior Community No
Tax ID 0504 03 0103A
Ownership Fee Simple
SqFt Source Assessor
Special Listing Condition Standard






