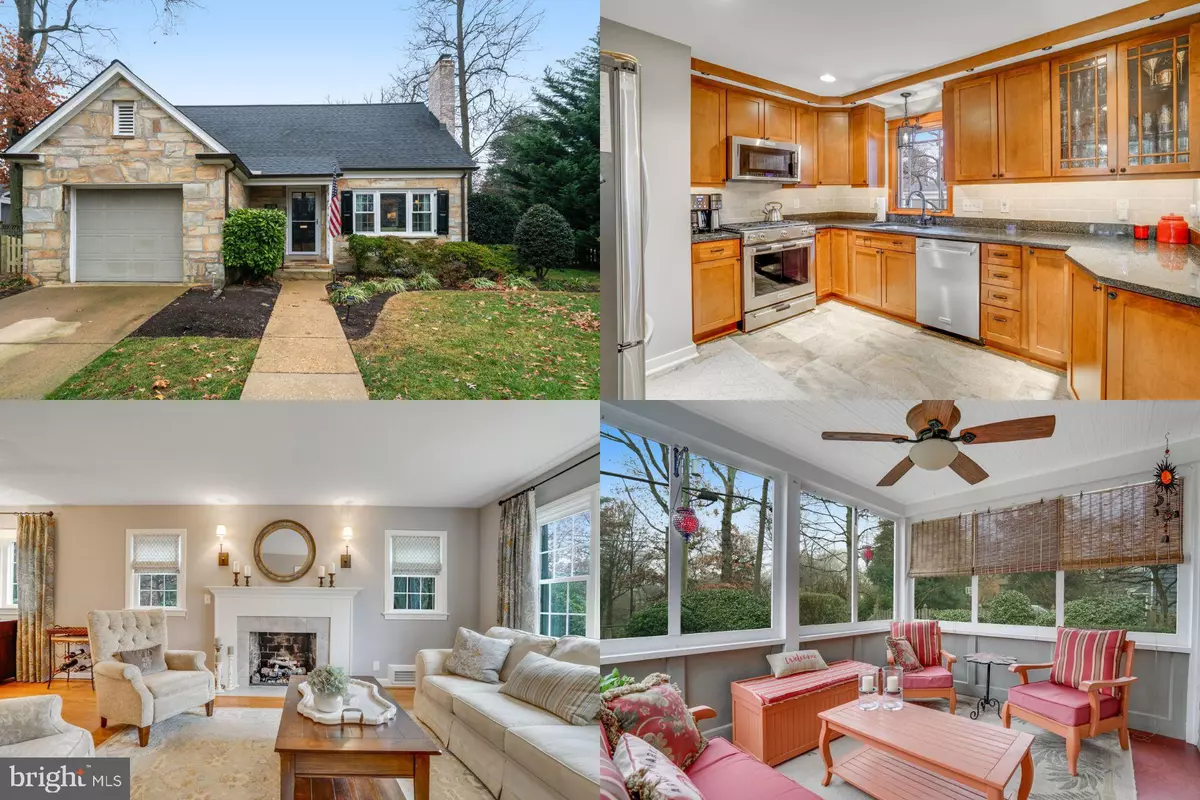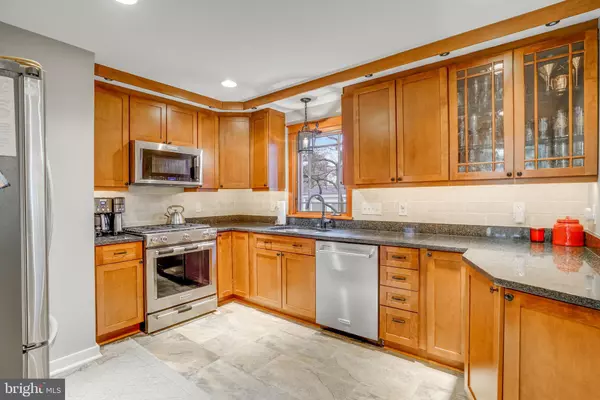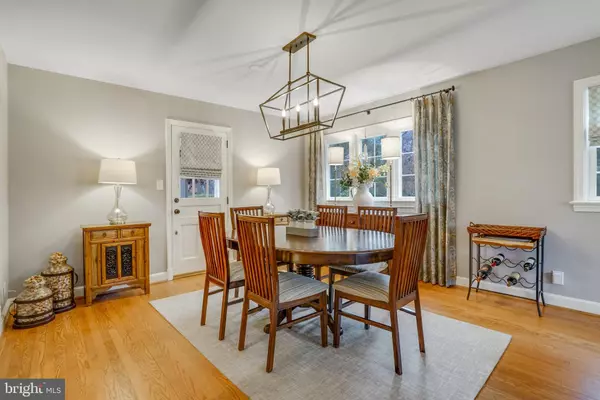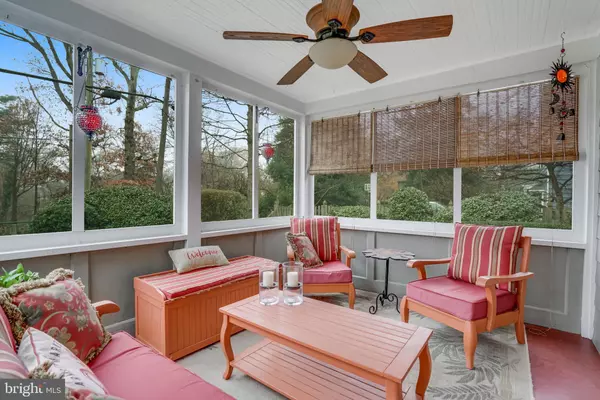2636 FORT SCOTT DR Arlington, VA 22202
4 Beds
3 Baths
2,714 SqFt
UPDATED:
01/07/2025 09:27 PM
Key Details
Property Type Single Family Home
Sub Type Detached
Listing Status Under Contract
Purchase Type For Sale
Square Footage 2,714 sqft
Price per Sqft $478
Subdivision Aurora Hills
MLS Listing ID VAAR2051640
Style Colonial
Bedrooms 4
Full Baths 2
Half Baths 1
HOA Y/N N
Abv Grd Liv Area 1,756
Originating Board BRIGHT
Year Built 1950
Tax Year 2024
Lot Size 6,428 Sqft
Acres 0.15
Property Description
The primary suite is a true retreat—a serene space with a huge walk-in shower that feels like your own private spa. With four bedrooms, 2.5 baths, and a finished basement, this home offers all the space you need to live, work, and play.
Located in a welcoming neighborhood that's as walkable as it is vibrant, this home is close to everything you could want or need. Whether you're grabbing a coffee, heading to a park, or running errands, everything is just a few steps away. Plus, it's close to the airport, making travel a breeze.
Outside, you'll find a private backyard that's perfect for quiet mornings or lively evenings with loved ones under the stars. The screened-in deck lets you enjoy the outdoors in comfort, rain or shine. And with a yard that bursts with color come spring, you'll be thrilled to host gatherings or simply relax in this outdoor oasis.
This isn't just a house; it's the place where your story begins and memories are made. Come see it today and feel what it's like to call this special place home.
Location
State VA
County Arlington
Zoning R-6
Rooms
Basement Fully Finished
Main Level Bedrooms 1
Interior
Interior Features Ceiling Fan(s), Window Treatments
Hot Water Natural Gas
Heating Forced Air
Cooling Central A/C
Fireplaces Number 1
Equipment Built-In Microwave, Dryer, Washer, Dishwasher, Disposal, Refrigerator, Icemaker, Stove
Fireplace Y
Appliance Built-In Microwave, Dryer, Washer, Dishwasher, Disposal, Refrigerator, Icemaker, Stove
Heat Source Natural Gas
Laundry Basement
Exterior
Exterior Feature Enclosed, Porch(es), Screened
Parking Features Garage - Front Entry
Garage Spaces 1.0
Water Access N
Accessibility None
Porch Enclosed, Porch(es), Screened
Attached Garage 1
Total Parking Spaces 1
Garage Y
Building
Story 3
Foundation Other
Sewer Public Sewer
Water Public
Architectural Style Colonial
Level or Stories 3
Additional Building Above Grade, Below Grade
New Construction N
Schools
Elementary Schools Oakridge
Middle Schools Gunston
High Schools Wakefield
School District Arlington County Public Schools
Others
Senior Community No
Tax ID 37-020-002
Ownership Fee Simple
SqFt Source Assessor
Special Listing Condition Standard






