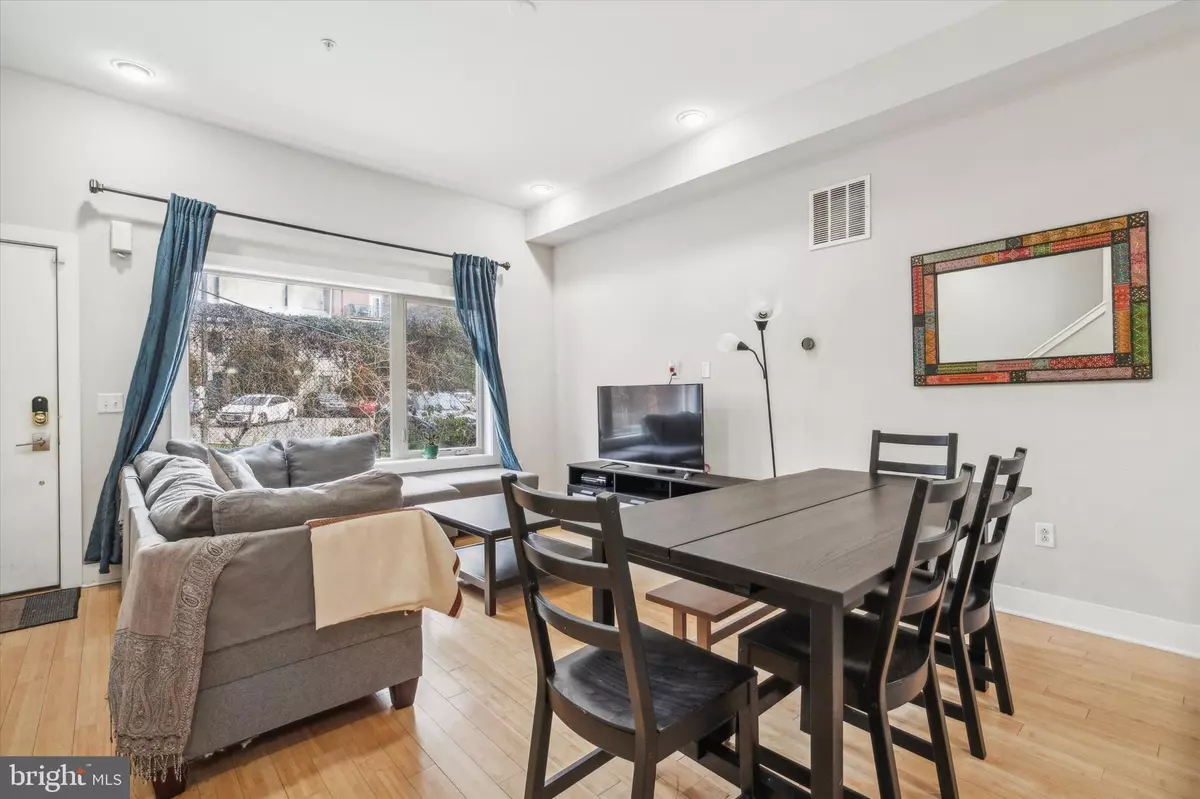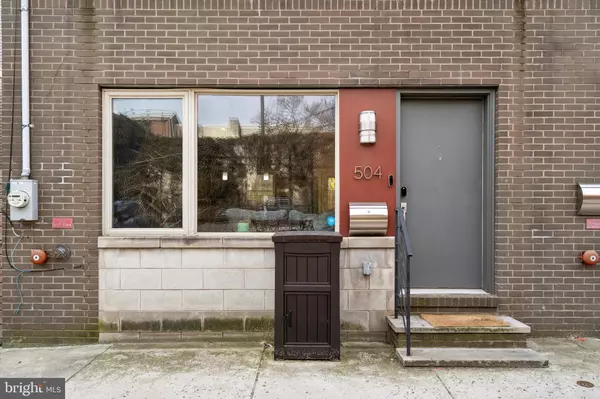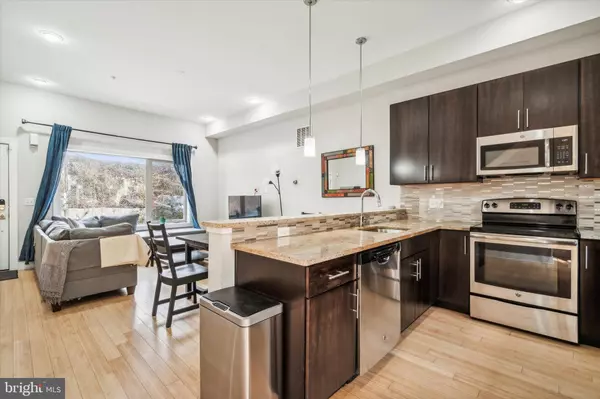504 CAMBRIDGE ST Philadelphia, PA 19123
3 Beds
3 Baths
2,056 SqFt
UPDATED:
01/12/2025 04:44 AM
Key Details
Property Type Single Family Home, Townhouse
Sub Type Twin/Semi-Detached
Listing Status Active
Purchase Type For Sale
Square Footage 2,056 sqft
Price per Sqft $255
Subdivision Northern Liberties
MLS Listing ID PAPH2424268
Style Traditional
Bedrooms 3
Full Baths 3
HOA Y/N N
Abv Grd Liv Area 2,056
Originating Board BRIGHT
Year Built 2016
Annual Tax Amount $1,598
Tax Year 2024
Lot Size 563 Sqft
Acres 0.01
Lot Dimensions 18.00 x 31.00
Property Description
The sleek, modern kitchen is a chef's dream, complete with stainless steel appliances and easy access to a private patio, ideal for grilling or additional storage. Each level boasts a spacious bedroom and a full bath, offering privacy and flexibility for residents or guests. The finished basement includes a laundry area, adding to the home's convenience.
The crowning jewel of this property is the rooftop deck, where you can soak in sweeping views of the Philadelphia skyline—perfect for relaxing under the stars or hosting unforgettable gatherings. Smart home features, including Google thermostats, allow you to manage your climate control with ease, whether you're at home or on the go.
Nestled in the heart of Northern Liberties, this home offers unparalleled access to the neighborhood's renowned shops, dining, and parks. Enjoy local favorites like El Camino Real, Honey's Sit & Eat, and Pera Turkish Cuisine, or take a stroll to the Orianna Hill Dog Run and Liberty Lands Park.
Don't miss the chance to call this modern oasis your own—schedule your showing today!
Location
State PA
County Philadelphia
Area 19123 (19123)
Zoning RSA5
Rooms
Other Rooms Living Room, Dining Room, Kitchen, Family Room, Laundry
Basement Fully Finished
Interior
Hot Water Natural Gas
Heating Forced Air
Cooling Central A/C
Fireplace N
Heat Source Natural Gas
Exterior
Water Access N
Accessibility None
Garage N
Building
Story 4
Foundation Other
Sewer Public Sewer
Water Public
Architectural Style Traditional
Level or Stories 4
Additional Building Above Grade, Below Grade
New Construction N
Schools
School District The School District Of Philadelphia
Others
Pets Allowed Y
Senior Community No
Tax ID 057203400
Ownership Fee Simple
SqFt Source Assessor
Special Listing Condition Standard
Pets Allowed No Pet Restrictions






