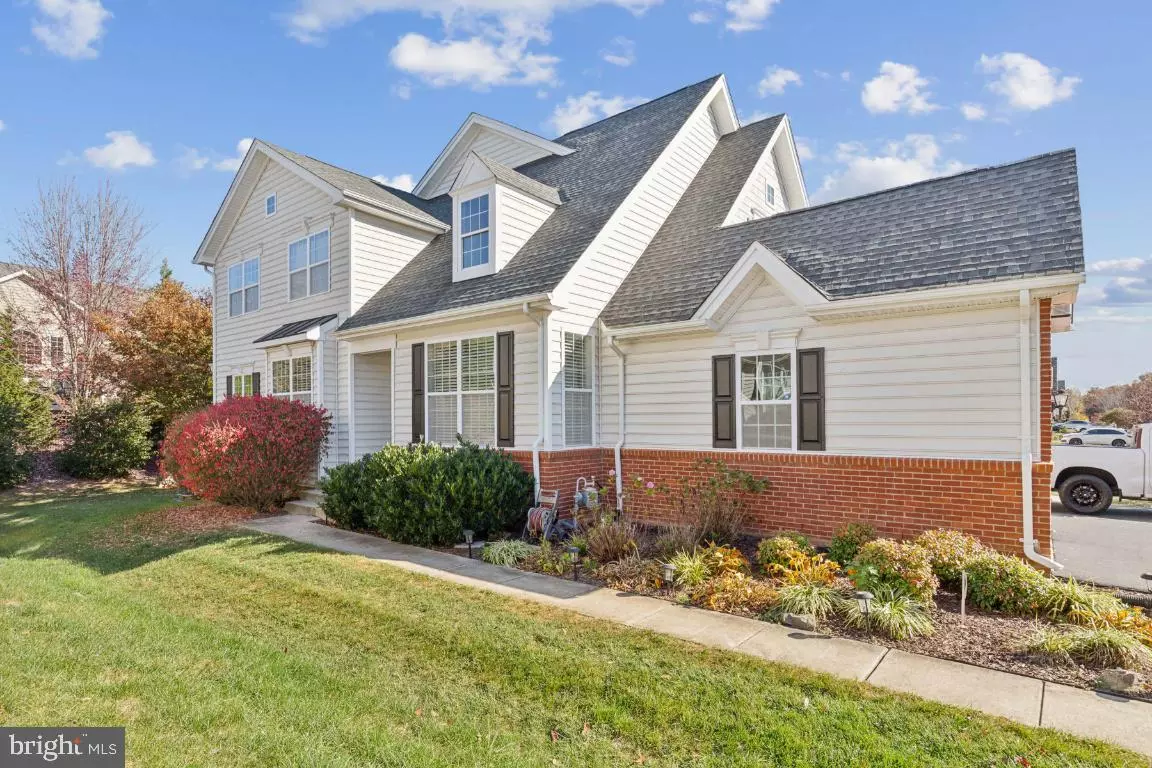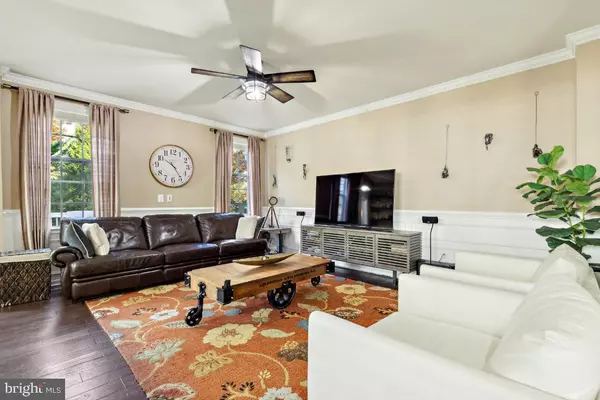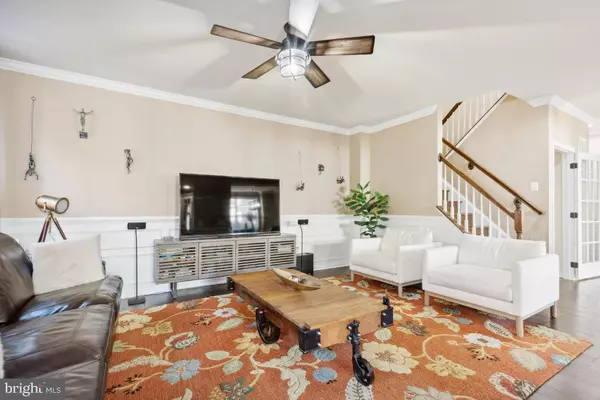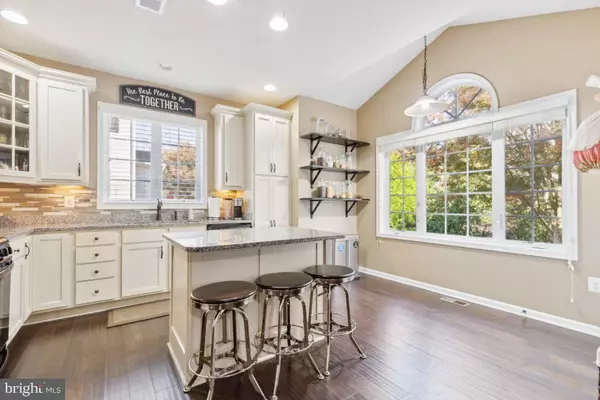
15456 GOSSOMS STORE CT Haymarket, VA 20169
3 Beds
4 Baths
3,078 SqFt
UPDATED:
11/20/2024 02:39 AM
Key Details
Property Type Townhouse
Sub Type End of Row/Townhouse
Listing Status Active
Purchase Type For Rent
Square Footage 3,078 sqft
Subdivision Dominion Valley
MLS Listing ID VAPW2083132
Style Contemporary,Colonial,Villa
Bedrooms 3
Full Baths 3
Half Baths 1
HOA Y/N Y
Abv Grd Liv Area 2,072
Originating Board BRIGHT
Year Built 2012
Lot Size 5,214 Sqft
Acres 0.12
Property Description
Upgraded features throughout include engineered hardwood floors on main and upper levels, ceramic tile bathroom flooring, two-story living room with skylight and built-in bookshelves, custom blinds, ceiling fans, speaker wiring, and more. Gorgeous kitchen with granite counters, center island, upgraded appliances, under cabinet lighting, and breakfast nook with cathedral ceiling! Step out onto the deck and enjoy the view, backing to trees! Side entry makes it feel like a beautiful, spacious single family home! Huge recreation room offers full bathroom, closet, and egress window, with plenty of storage space remaining. New refrigerator (2024) and new clothes dryer (2024)! Dominion Valley Country Club offers numerous amenities including clubhouse, pool, basketball, tennis, tot lots, and more! Easy access for commuters, too, with easy access to Routes 66, 15, and 29. Occupied home, available Jan 1st, pets considered on a case-by-case basis. (Current photos are shown, plus additional photos from 2020 to show how property looks when vacant.)
Location
State VA
County Prince William
Zoning RESIDENTIAL
Rooms
Other Rooms Living Room, Dining Room, Primary Bedroom, Bedroom 2, Bedroom 3, Kitchen, Family Room, Foyer, Breakfast Room, Laundry, Recreation Room, Utility Room, Primary Bathroom, Full Bath, Half Bath
Basement Full, Fully Finished, Sump Pump
Interior
Interior Features Built-Ins, Carpet, Ceiling Fan(s), Chair Railings, Crown Moldings, Dining Area, Floor Plan - Open, Formal/Separate Dining Room, Kitchen - Island, Pantry, Primary Bath(s), Recessed Lighting, Upgraded Countertops, Walk-in Closet(s), Window Treatments, Wood Floors
Hot Water Natural Gas
Heating Forced Air, Zoned
Cooling Ceiling Fan(s), Central A/C, Zoned
Flooring Hardwood, Ceramic Tile, Carpet
Equipment Built-In Microwave, Dishwasher, Disposal, Dryer, Exhaust Fan, Humidifier, Icemaker, Oven/Range - Gas, Refrigerator, Washer, Water Heater
Fireplace N
Appliance Built-In Microwave, Dishwasher, Disposal, Dryer, Exhaust Fan, Humidifier, Icemaker, Oven/Range - Gas, Refrigerator, Washer, Water Heater
Heat Source Natural Gas
Laundry Washer In Unit, Dryer In Unit, Main Floor
Exterior
Exterior Feature Deck(s)
Garage Garage - Front Entry, Garage Door Opener
Garage Spaces 2.0
Amenities Available Basketball Courts, Club House, Common Grounds, Gated Community, Golf Course Membership Available, Jog/Walk Path, Pool - Indoor, Pool - Outdoor, Tennis Courts, Tot Lots/Playground
Water Access N
Accessibility None
Porch Deck(s)
Attached Garage 2
Total Parking Spaces 2
Garage Y
Building
Lot Description Backs to Trees, Landscaping
Story 3
Foundation Concrete Perimeter, Slab
Sewer Public Sewer
Water Public
Architectural Style Contemporary, Colonial, Villa
Level or Stories 3
Additional Building Above Grade, Below Grade
Structure Type 9'+ Ceilings,2 Story Ceilings,Cathedral Ceilings
New Construction N
Schools
Elementary Schools Gravely
Middle Schools Ronald Wilson Reagan
High Schools Battlefield
School District Prince William County Public Schools
Others
Pets Allowed Y
HOA Fee Include Common Area Maintenance,Lawn Maintenance,Pool(s),Security Gate,Snow Removal,Trash
Senior Community No
Tax ID 7299-46-6920
Ownership Other
SqFt Source Assessor
Miscellaneous HOA/Condo Fee
Security Features Surveillance Sys
Pets Description Case by Case Basis, Pet Addendum/Deposit, Size/Weight Restriction







