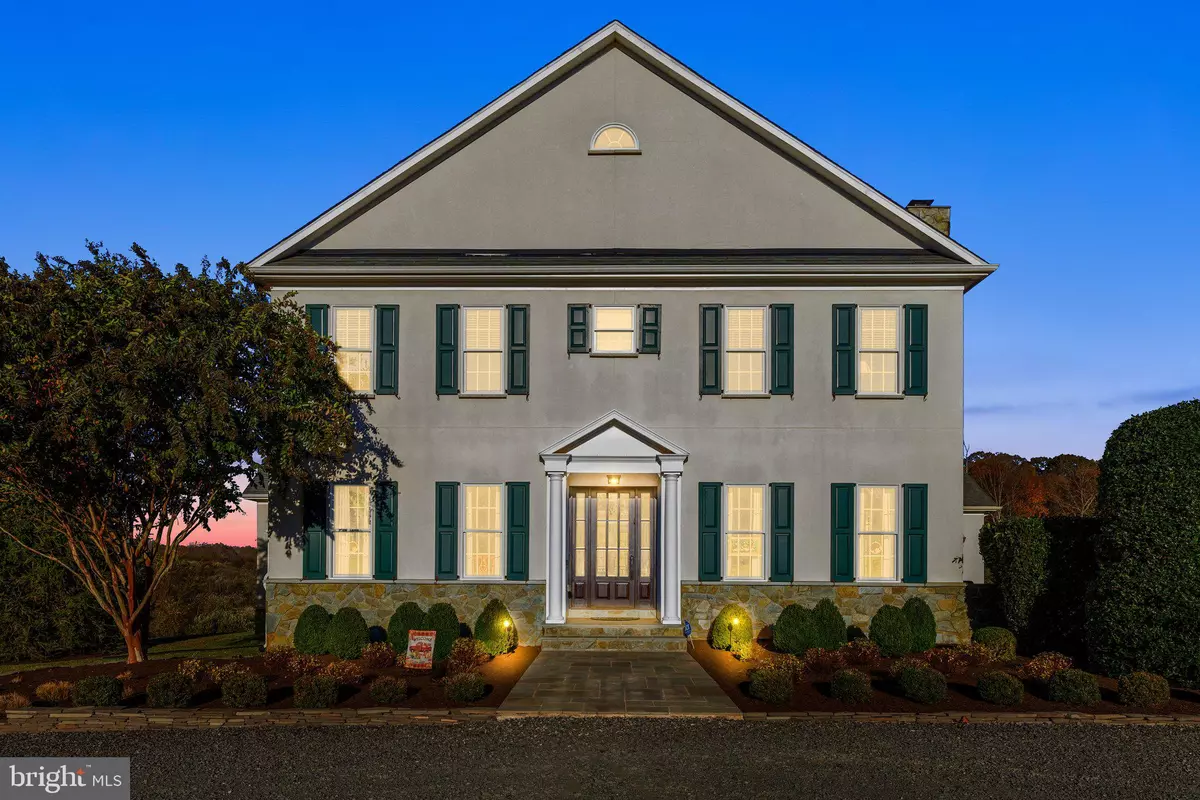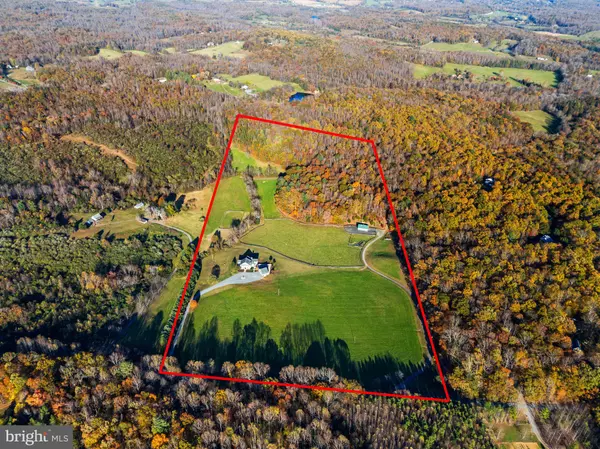
15389 SHEADS MOUNTAIN RD Rixeyville, VA 22737
5 Beds
5 Baths
4,883 SqFt
UPDATED:
11/08/2024 04:10 AM
Key Details
Property Type Single Family Home
Sub Type Detached
Listing Status Active
Purchase Type For Sale
Square Footage 4,883 sqft
Price per Sqft $394
Subdivision None Available
MLS Listing ID VACU2009164
Style Colonial
Bedrooms 5
Full Baths 4
Half Baths 1
HOA Y/N N
Abv Grd Liv Area 4,597
Originating Board BRIGHT
Year Built 2008
Annual Tax Amount $8,462
Tax Year 2022
Lot Size 50.000 Acres
Acres 50.0
Property Description
Location
State VA
County Culpeper
Zoning A1
Direction Southwest
Rooms
Other Rooms Living Room, Dining Room, Primary Bedroom, Bedroom 2, Bedroom 3, Bedroom 4, Kitchen, Family Room, Foyer, Sun/Florida Room, Loft, Storage Room, Primary Bathroom
Basement Heated, Improved, Interior Access, Outside Entrance, Rough Bath Plumb, Space For Rooms, Sump Pump, Unfinished, Walkout Level, Windows
Main Level Bedrooms 1
Interior
Interior Features Breakfast Area, Built-Ins, Crown Moldings, Entry Level Bedroom, Family Room Off Kitchen, Floor Plan - Open, Formal/Separate Dining Room, Kitchen - Eat-In, Kitchen - Gourmet, Kitchen - Island, Kitchen - Table Space, Primary Bath(s), Pantry, Recessed Lighting, Walk-in Closet(s), Water Treat System, Window Treatments, Wood Floors, Ceiling Fan(s), Central Vacuum
Hot Water Propane
Heating Forced Air
Cooling Central A/C, Geothermal, Zoned
Flooring Hardwood, Ceramic Tile, Heated
Fireplaces Number 3
Fireplaces Type Mantel(s), Wood
Inclusions Pool table, Starlink Equipment, Cell booster
Equipment Built-In Microwave, Central Vacuum, Built-In Range, Dishwasher, Disposal, Dryer, Energy Efficient Appliances, Exhaust Fan, Oven - Double, Range Hood, Refrigerator, Stainless Steel Appliances, Washer, Cooktop, Icemaker, Oven - Wall
Fireplace Y
Appliance Built-In Microwave, Central Vacuum, Built-In Range, Dishwasher, Disposal, Dryer, Energy Efficient Appliances, Exhaust Fan, Oven - Double, Range Hood, Refrigerator, Stainless Steel Appliances, Washer, Cooktop, Icemaker, Oven - Wall
Heat Source Other, Electric, Geo-thermal, Propane - Leased
Laundry Main Floor, Upper Floor
Exterior
Exterior Feature Porch(es), Deck(s), Enclosed, Screened, Patio(s)
Garage Garage Door Opener, Garage - Front Entry
Garage Spaces 3.0
Fence Board, Rear
Pool Heated, In Ground
Utilities Available Electric Available, Other, Propane
Water Access N
View Mountain, Trees/Woods
Roof Type Architectural Shingle
Accessibility None
Porch Porch(es), Deck(s), Enclosed, Screened, Patio(s)
Total Parking Spaces 3
Garage Y
Building
Lot Description Backs to Trees, Cleared, Landscaping, Mountainous, Private, Trees/Wooded
Story 3
Foundation Concrete Perimeter
Sewer On Site Septic, Septic > # of BR
Water Well
Architectural Style Colonial
Level or Stories 3
Additional Building Above Grade, Below Grade
Structure Type 9'+ Ceilings,2 Story Ceilings,Beamed Ceilings
New Construction N
Schools
School District Culpeper County Public Schools
Others
Senior Community No
Tax ID 13 42B
Ownership Fee Simple
SqFt Source Estimated
Security Features Security System,Smoke Detector
Special Listing Condition Standard







