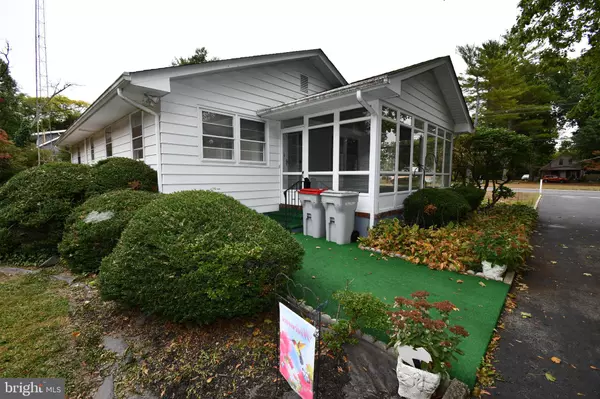
312 S BREWSTER RD Vineland, NJ 08360
2 Beds
1 Bath
1,240 SqFt
UPDATED:
11/17/2024 07:27 PM
Key Details
Property Type Single Family Home
Sub Type Detached
Listing Status Pending
Purchase Type For Sale
Square Footage 1,240 sqft
Price per Sqft $241
Subdivision 08360
MLS Listing ID NJCB2020596
Style Ranch/Rambler
Bedrooms 2
Full Baths 1
HOA Y/N N
Abv Grd Liv Area 1,240
Originating Board BRIGHT
Year Built 1959
Annual Tax Amount $4,725
Tax Year 2023
Lot Size 0.551 Acres
Acres 0.55
Lot Dimensions 120.00 x 200.00
Property Description
Location
State NJ
County Cumberland
Area Vineland City (20614)
Zoning 01
Rooms
Basement Full, Heated, Outside Entrance, Partially Finished, Windows
Main Level Bedrooms 2
Interior
Interior Features Bar, Attic, Bathroom - Tub Shower, Breakfast Area, Carpet, Cedar Closet(s), Ceiling Fan(s), Combination Kitchen/Dining, Dining Area, Kitchen - Galley, Sprinkler System, Window Treatments, Wet/Dry Bar, 2nd Kitchen
Hot Water Oil
Heating Baseboard - Hot Water
Cooling Ceiling Fan(s), Central A/C
Flooring Carpet, Ceramic Tile, Hardwood
Inclusions Two Refrigerators, two stoves, central air unit, dishwasher, garbage disposal all electrical fixtures, security system, in ground sprinkler system
Equipment Built-In Range, Dishwasher, Extra Refrigerator/Freezer, Oven - Wall, Refrigerator, Stove, Surface Unit, Water Heater
Fireplace N
Window Features Screens,Storm
Appliance Built-In Range, Dishwasher, Extra Refrigerator/Freezer, Oven - Wall, Refrigerator, Stove, Surface Unit, Water Heater
Heat Source Oil
Laundry Main Floor, Hookup
Exterior
Exterior Feature Enclosed, Porch(es)
Garage Additional Storage Area, Garage - Front Entry, Garage - Side Entry, Garage Door Opener, Oversized
Garage Spaces 10.0
Waterfront N
Water Access N
View Street
Roof Type Shingle
Street Surface Black Top,Paved
Accessibility 2+ Access Exits
Porch Enclosed, Porch(es)
Road Frontage City/County
Total Parking Spaces 10
Garage Y
Building
Lot Description Front Yard, Landscaping, Private, Rear Yard, Road Frontage, SideYard(s)
Story 1
Foundation Brick/Mortar
Sewer Public Sewer
Water Public
Architectural Style Ranch/Rambler
Level or Stories 1
Additional Building Above Grade, Below Grade
New Construction N
Schools
Elementary Schools Dane Barse E.S.
High Schools Vineland Senior H.S. North
School District City Of Vineland Board Of Education
Others
Senior Community No
Tax ID 14-04405-00023
Ownership Fee Simple
SqFt Source Assessor
Security Features Electric Alarm
Acceptable Financing FHA, Conventional, Cash, VA
Horse Property N
Listing Terms FHA, Conventional, Cash, VA
Financing FHA,Conventional,Cash,VA
Special Listing Condition Standard







